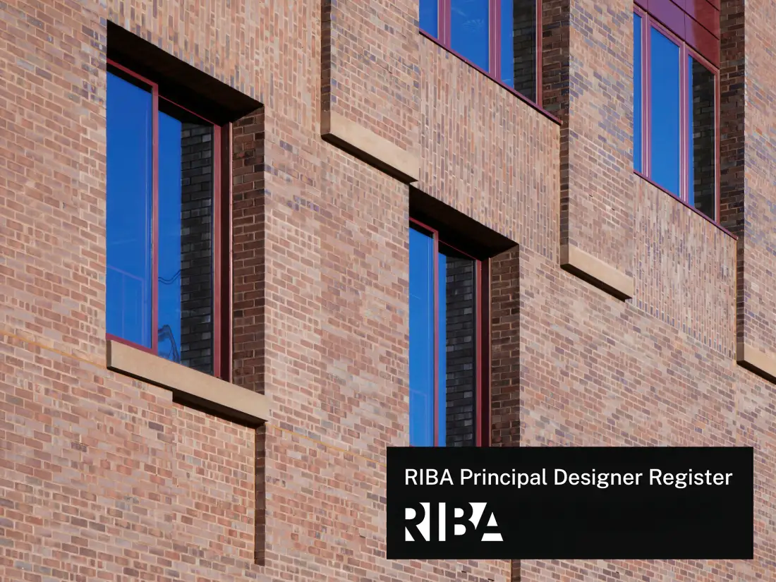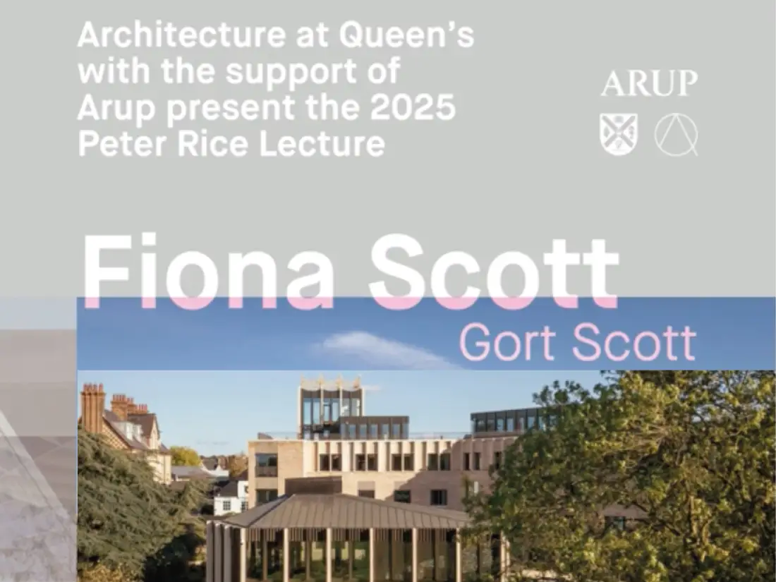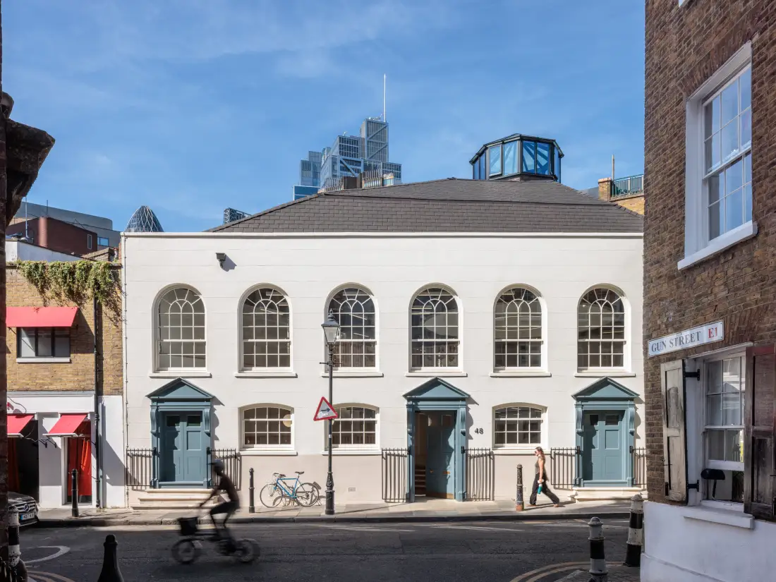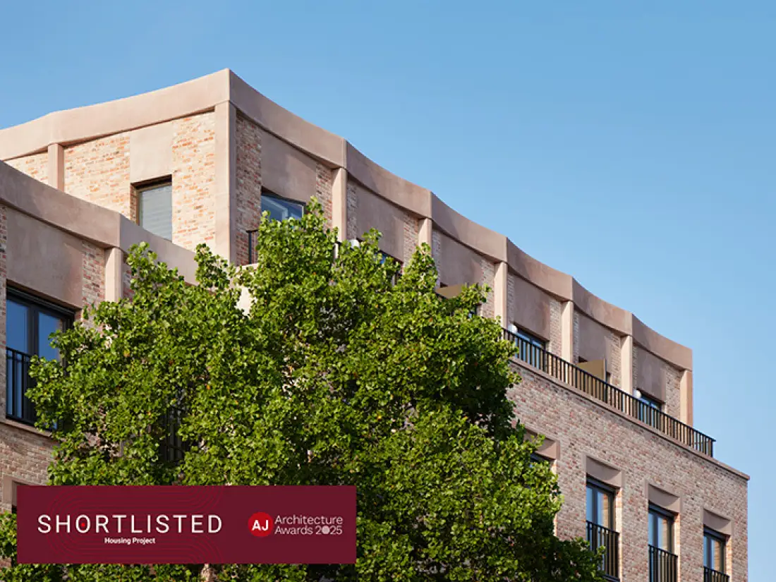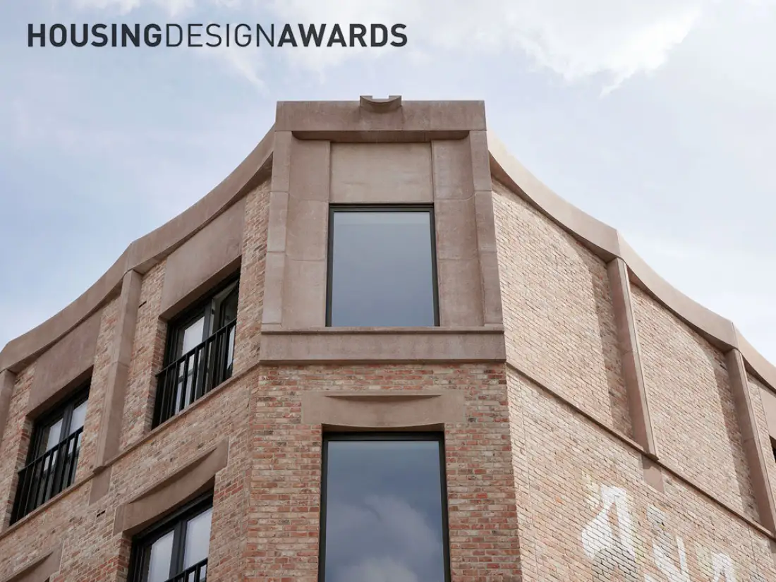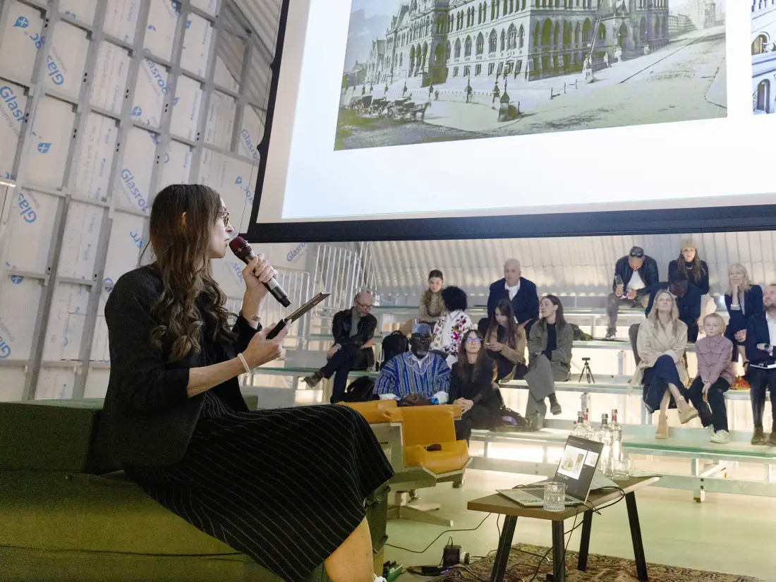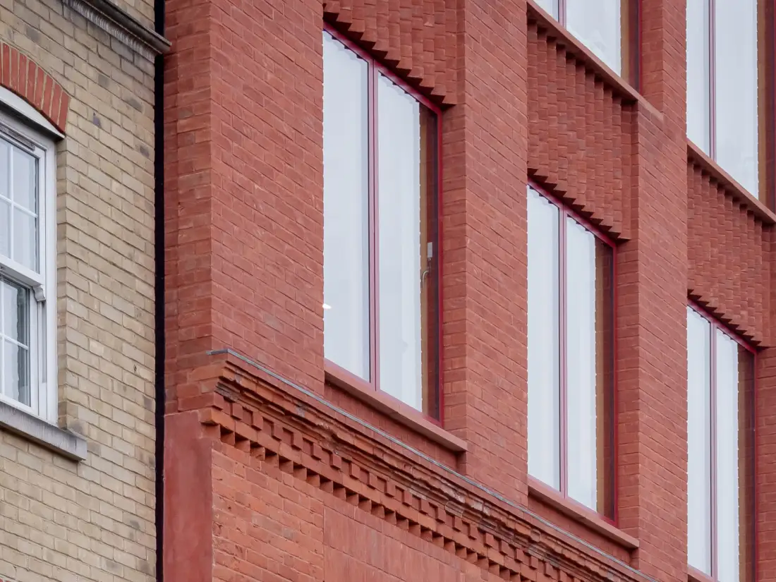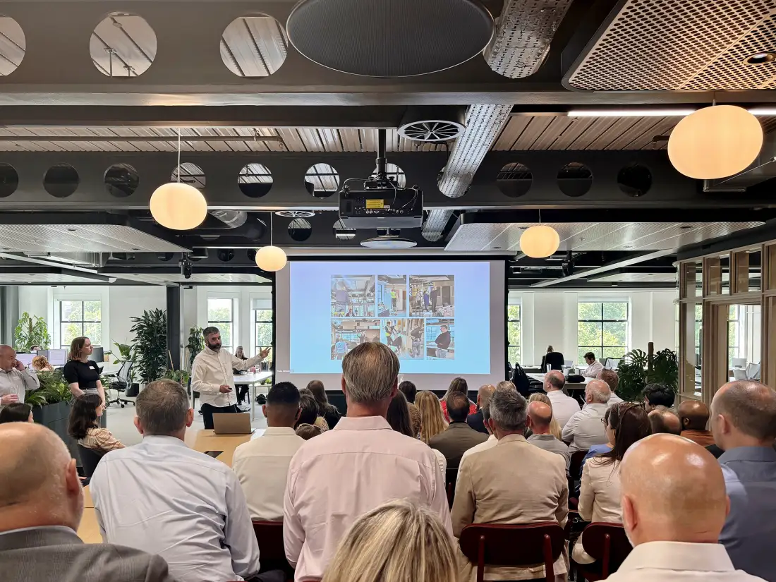We are proud to support Young City Makers, Open City’s brilliant initiative that pairs architecture practices with primary schools to bring spatial learning to life…
→
We are proud to support Young City Makers, Open City’s brilliant initiative that pairs architecture practices with primary schools to bring spatial learning to life through collaboration and hands-on model-making. Our team partnered with Lyon Park Primary in Brent to deliver a series of workshops to Year 6 students, centred around this year’s theme: ‘Play’.
The workshops began by asking students “How can we make our spaces more playful?” - sparking conversations and drawings that became the foundation for hands-on model-making sessions where ideas took three-dimensional form. The workshops were followed by a field trip across the Kings Cross masterplan, exploring the inclusion and design of playful spaces in the public realm.
The programme culminated in an awards ceremony at Brent Civic Centre, where students invited their parents and teachers to show all models out on display. Awards were given for Landscaping, 3D modelling, Creativity, Engineering, Community and the Overall ‘Champions of Play’.
It was our pleasure to collaborate with such creative and enthusiastic students!’
Thank you to the Gort Scott team: Megan Thacker-Brooks, Fraser Leach-Smith, Pamela Snow and Ameli Vidanearachchi for their work in organising such thoughtful workshops.


