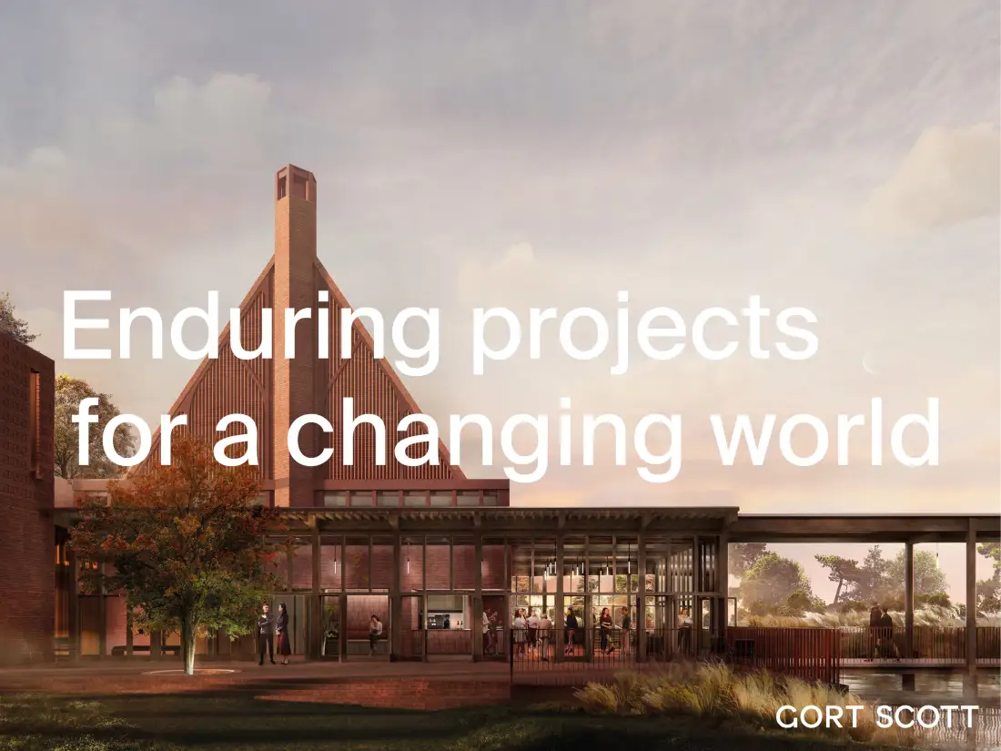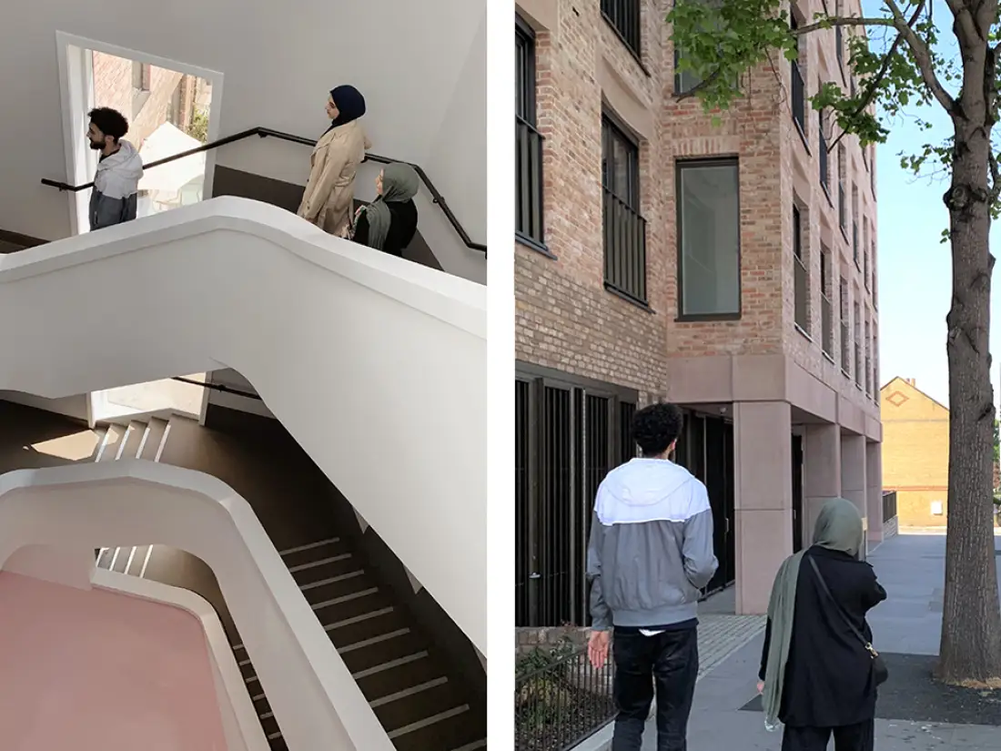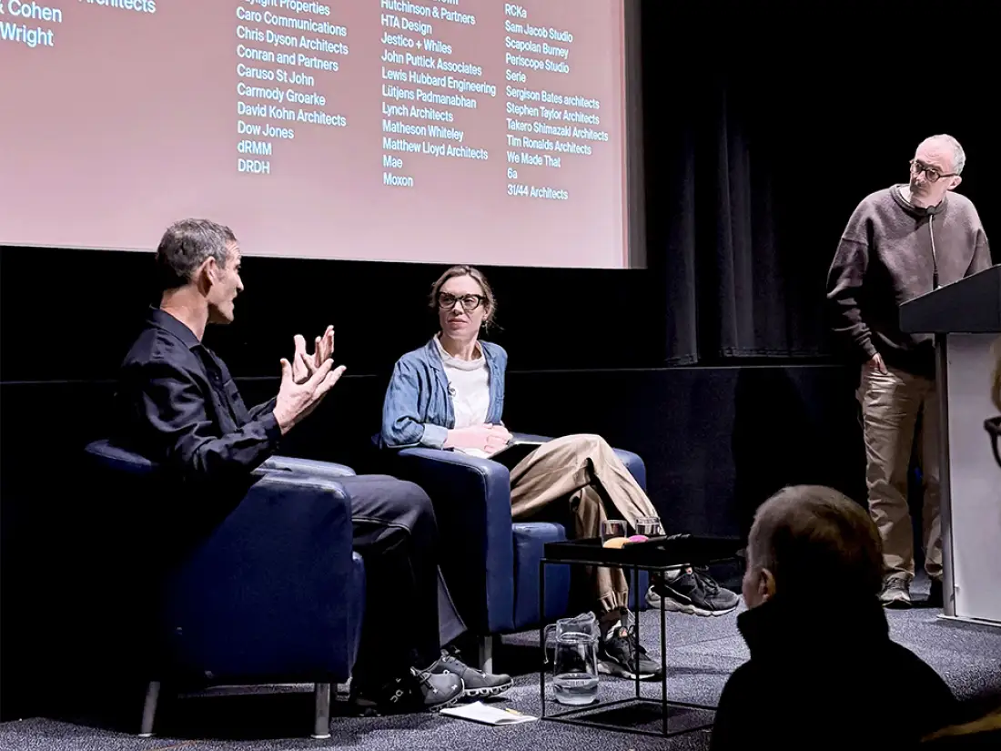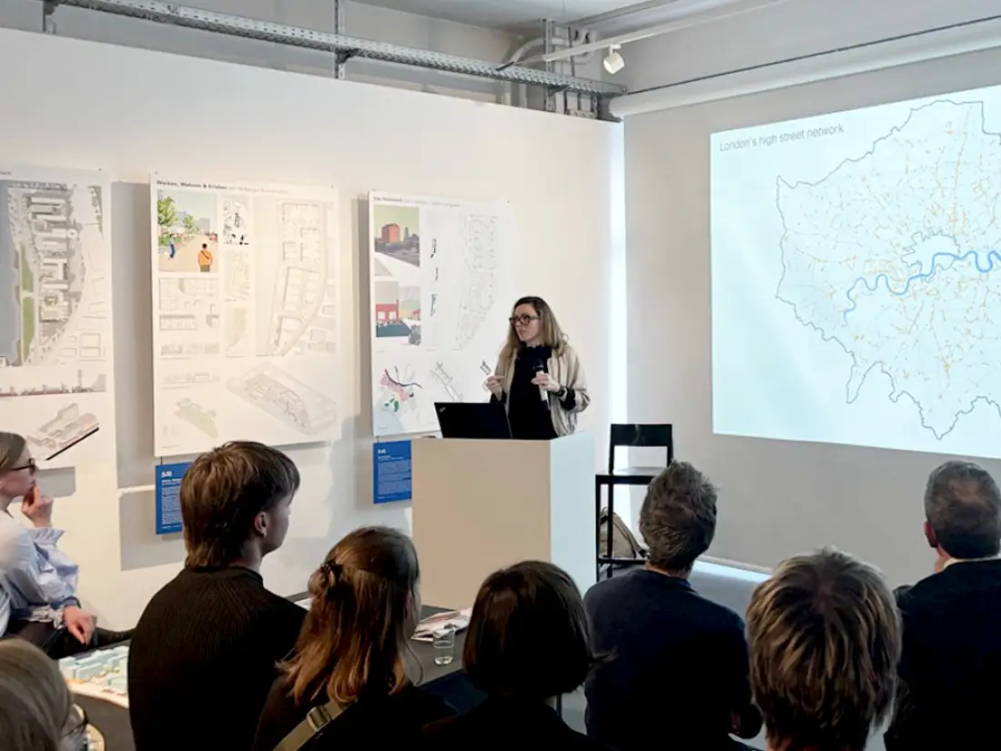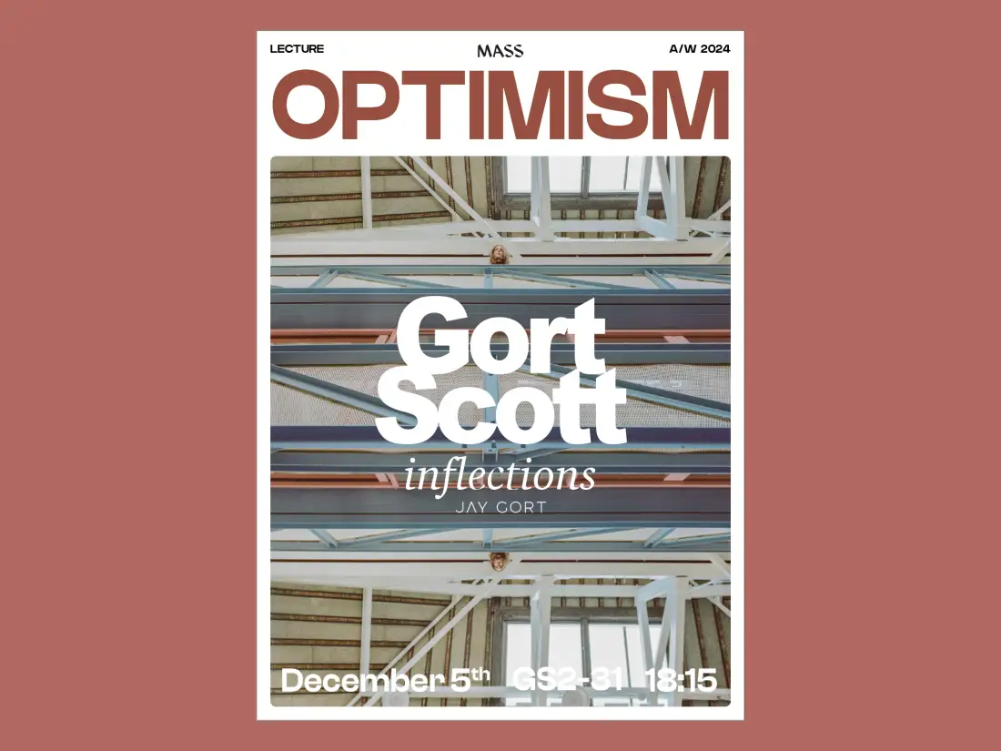Locating healthcare on the High Street makes health services more accessible to users and delivers considerable social, economic, commercial and environmental benefits to the place.…
→
Locating healthcare on the High Street makes health services more accessible to users and delivers considerable social, economic, commercial and environmental benefits to the place. It is happening, but not widely. Gort Scott and Fleet Architects have been working with key high street and NHS stakeholders to define the issues and actions to make it happen. A summary of our findings and actions are listed below. We will be continuing to push this forward in 2025.
Health on the High Street: 2024 Findings and Actions
[1] There is an overarching need to integrate NHS Strategy with Urban Design.
[2] There is an absence of healthcare uses, with differing benefits and risks, in National Planning Policy.
[3] There is need for greater emphasis on longer term wider social and economic value over short term financial cost.
[4] The internal obstacles within the NHS limit agility and capacity to react to opportunities.
[5] The complexity of the stakeholdersgroup has highlighted a need for leadership from a lead organisation.
[6] Unlocking the viability of the NHS as an anchor tenant to commercial landlords.
[7] Some NHS Trusts are moving health to the high streets, but by stealth, when it should be national policy and championed.
[8] Absence of data - There is a pressing need for research to prove the concept and maximise the benefits in application.
[9] High streets remain places of opportunity as we enter 2025 and for the longer term future of our towns.
Thank you to all who have contributed to our discussions in 2024: Carolina Eboli, Associate Director, PRD; Rick Fentiman, CEO, SHS Holdings & Health Spaces; Valentin Gheorghian, Design Manager, Health Spaces; Lucy Gardner, Deputy Director Strategy and Partnership, Warrington and Halton NHS FT; Hannah Haddad, Head of Strategic Applications, L.B of Hounslow; Kara Marshall, Director of Corporate Delivery, University Hospital Coventry & Warwickshire; Andrej Mecava, Principal Urban Designer, L.B of Hounslow; Filippa Mudd, Associate Partner, FMX Urban Property Advisors; Iain Nicholson, Founder of The Vacant Shops Academy; Eugene Prinsloo, Development Director, Community Health Partnerships; Tim Rettler, Greater London Authority; Mark Robinson, Chair of the High Streets Task Force and New River; Marc Sansom, Healthy Cities & Salus Global Knowledge Exchange; Magali Thompson, Project Lead for Placemaking, Great Ormond Street Hospital; Matthew Tulley, Redevelopment Director, Imperial College Healthcare NHS Trust; Michael Wood, Head of Health Economic Partnerships, NHS Confederation.

