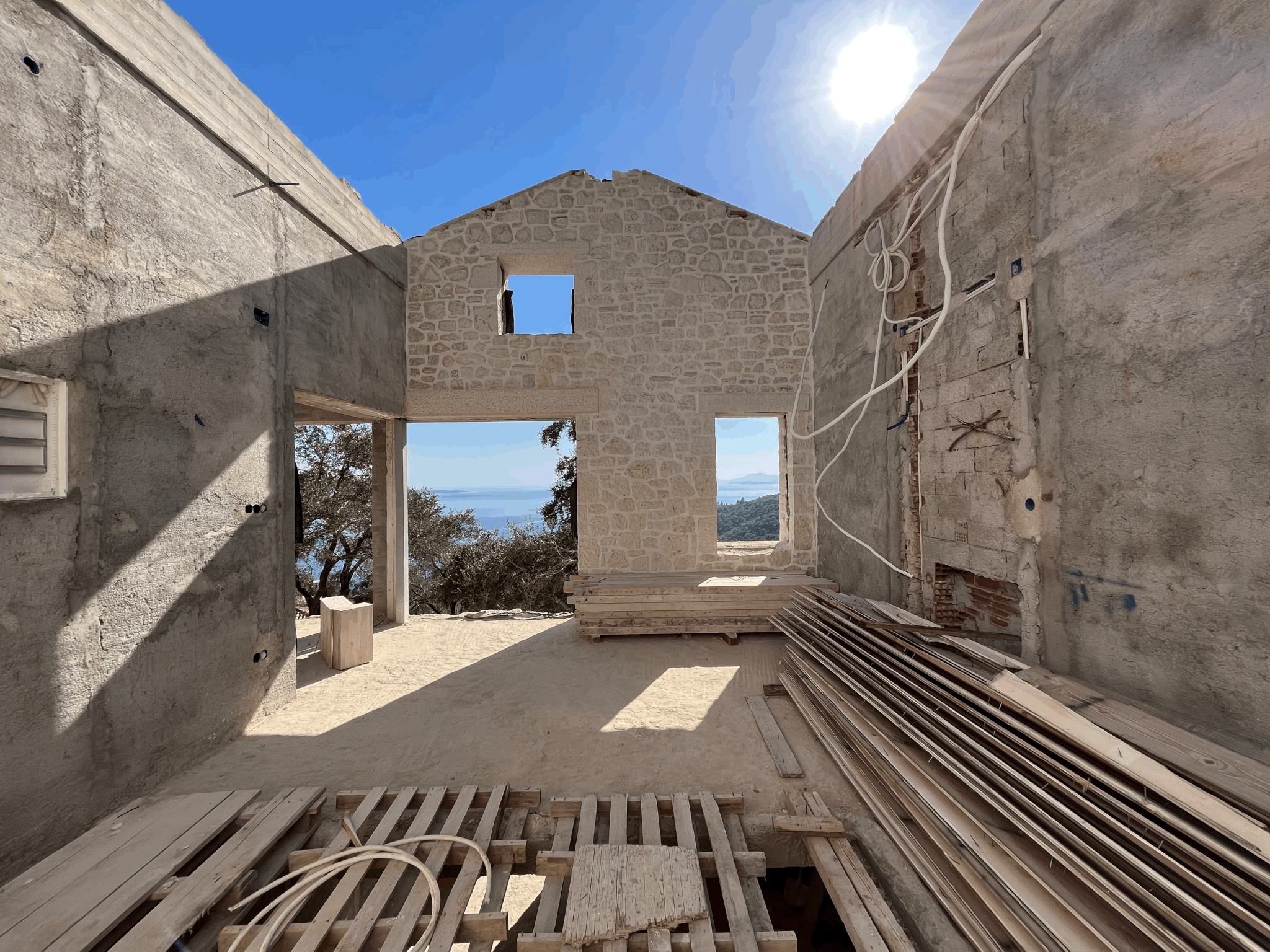The London Legacy Development Corporation’s (LLDC) Planning Decisions Committee has voted unanimously to give the green light to an outline planning application that will transform…
→
The London Legacy Development Corporation’s (LLDC) Planning Decisions Committee has voted unanimously to give the green light to an outline planning application that will transform Pudding Mill Lane on Queen Elizabeth Olympic Park into a new residential and commercial neighbourhood.
Forming a new neighbourhood centre and supporting Queen Elizabeth Olympic Park’s growing innovation district, the Pudding Mill Lane masterplan – developed by a multidisciplinary team assembled and led by Gort Scott, with design collaborators 5th Studio, JCLA and ZCD – sets out LLDC’s commitment to delivering a rich mix of social infrastructure, complementary uses, and high-quality public amenities to create a vibrant place to live, work and visit. As well as providing new homes and workspaces, the masterplan provides publicly accessible open space, with two new riverside parks and a new urban square at Pudding Mill DLR station, seeking to unlock connectivity improvements and support a series of wider social and economic opportunities.
Around 948 homes will be delivered with a minimum of 45% affordable homes by habitable room, of which a minimum of 30% will be low-cost rent housing by dwelling. A diverse range of housing needs have been carefully considered, with at least 51% of homes family-sized with two or more bedrooms including apartments, townhouses and maisonettes, as well as provision for 40 dedicated later living homes. Families will be supported with a nursery, health centre, community pavilion, inclusive play areas and local courtyards with biodiverse planting, as well as the new neighbourhood centre with shops, cafes and restaurants around Pudding Mill DLR station.
In addition, the development will include up to 52,000sq.m of floor space which will accommodate a rich mix of workspace, retail, community and leisure uses. Delivering ‘good growth’ with employment and skills opportunities for young people, and space for businesses to seed, grown and scale up – complementing clusters of cutting-edge businesses at Here East, Hackney Wick and Fish Island Creative Enterprise Zone, East Bank and International Quarter London – Pudding Mill Lane will generate around 2,000 jobs.














