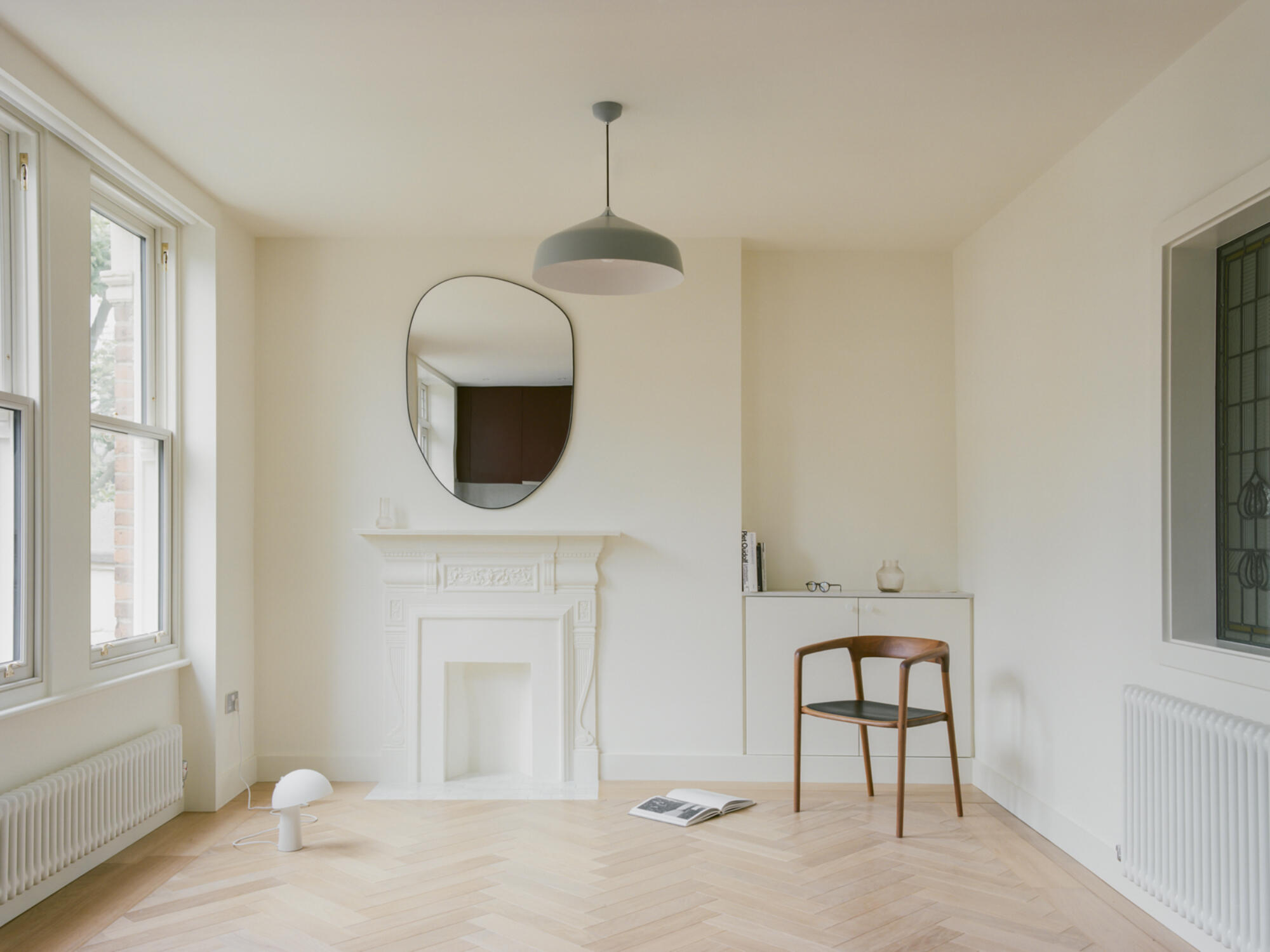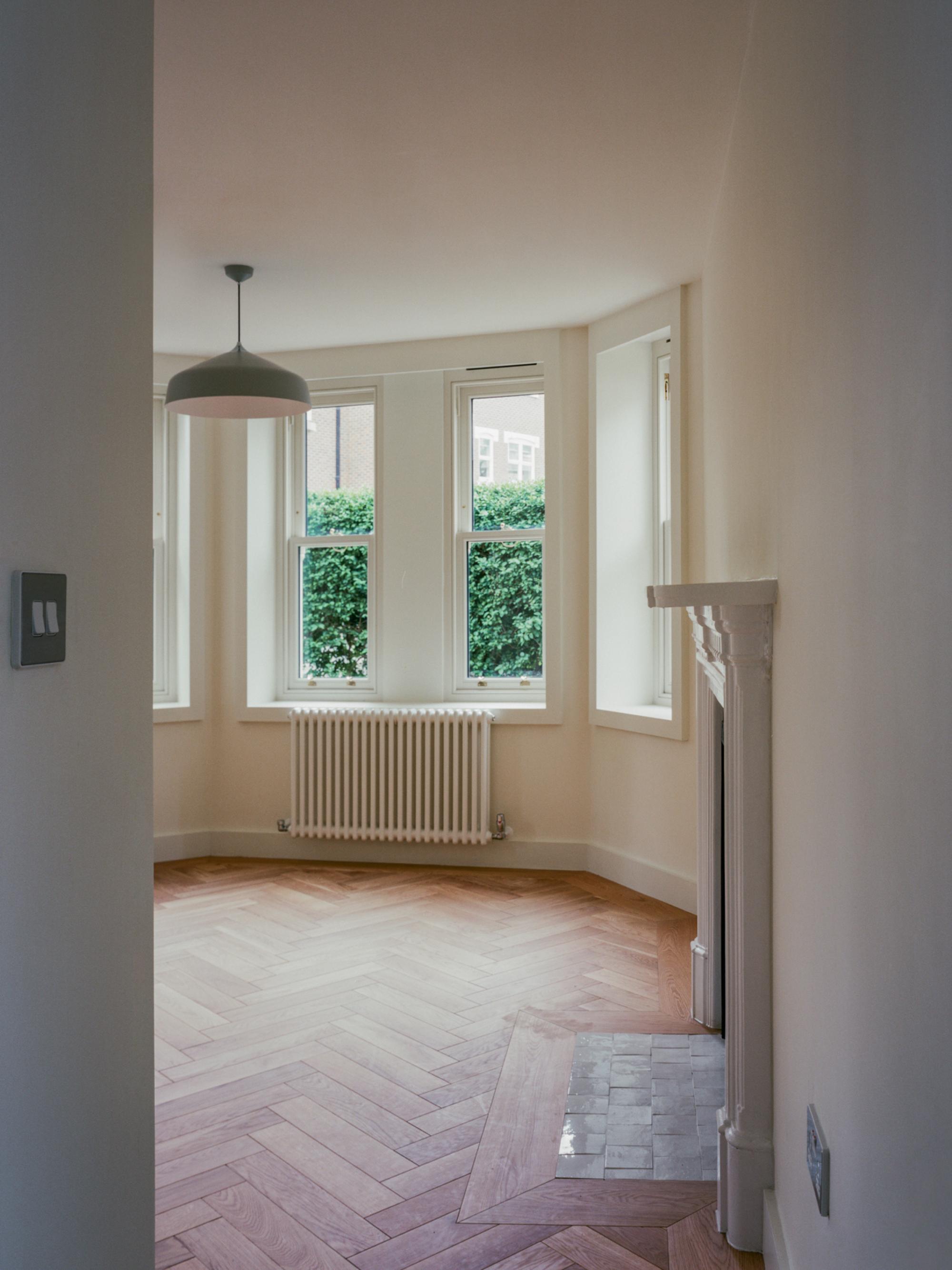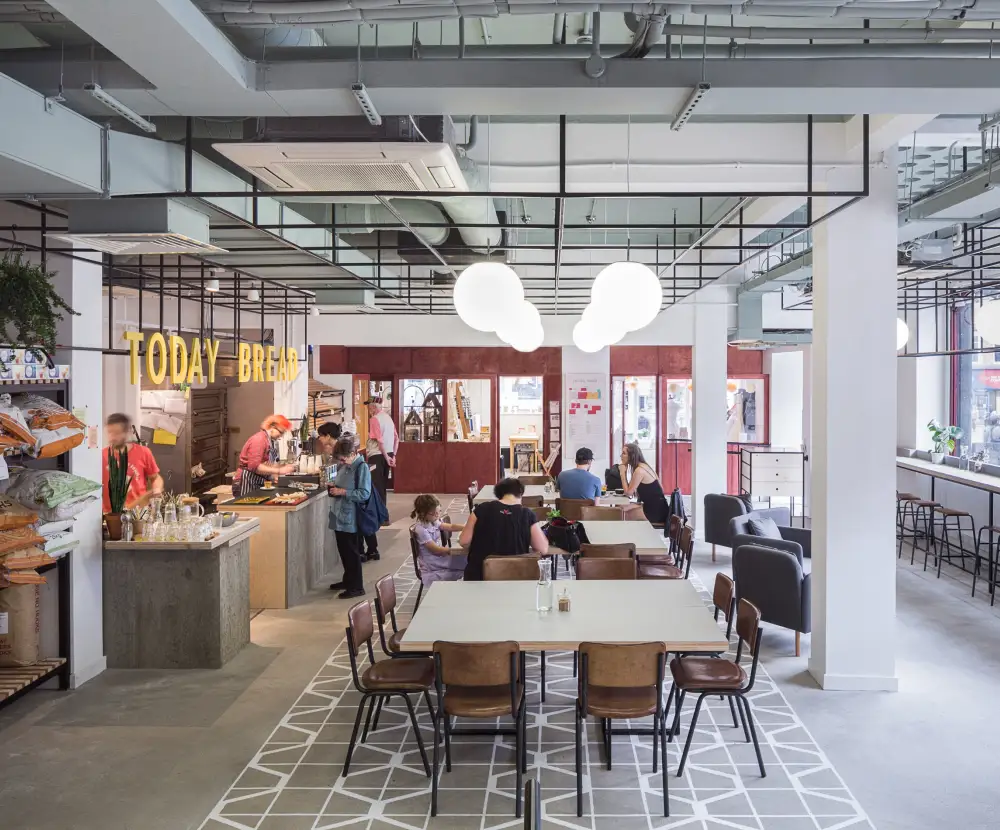Bridge Avenue Mansions
Restoration of an Edwardian Mansion block
In 2019 Gort Scott were appointed to lead the redevelopment of two Edwardian Mansion blocks in LB Fulham and Hammersmith. Bridge Avenue Mansion is sited within the Hammersmith Town Hall Conservation Area and positioned between a row of mid-19th century Grade II listed terrace houses to the east and a post-war housing estate to the west.
The proposal seeks to sensitively restore the original proportions and facade treatment whilst maximising floor area. Upgrading shared amenity spaces and making each apartment fully accessible, and also improving the thermal, acoustic, fire performances.
We have a long-held commitment to refurbishment, retrofit and extension work, believing that not only is this a sustainable way to build, reducing embodied carbon, but it has social benefits too: Retained fabric builds a community’s sense of history and identity, creating a richer urban realm.
The building is surrounded by Bridge Avenue with the Great West Road and Hammersmith Flyover directly adjacent to the south. The building was originally part of a larger urban block that was severed with the construction of the Great West Road in the 1950s, exposing the southern façade of Bridge Avenue Mansion.
Challenged with refurbishing the building to meet or exceed current design standards, the interior layouts have been reimagined and reordered. Working carefully with the existing structure, the vast majority of the building fabric has been retained whilst strategic incisions and alterations have been made to open and improve the existing layouts.
The intervention also includes significant improvements to the thermal, acoustic, and fire performances of the building. This includes the use of an innovative lime and cork plaster insulation and the replacement of the single-glazed sash windows with new double-glazed alternatives. In addition, the acoustic performance has been greatly improved by insulating between the existing timber joists and isolating new floor finishes from the existing structure below.
Working with specialists, the interventions made have been tested and measured using custom instrumentation to allow, for example, the thickness and type of insulation to be fine-tuned for later stages thus using only the amount of new material required.
In addition to the interior refurbishment and upgrade of all exterior windows and doors, the proposals include the restoration and improvement of the exteriors of the building and the restoration of the exterior balconies and cast-iron balustrades as well as hard and soft landscaping around the building and in the internal courtyard.
The building is 100% tenant occupied with a number of protected tenancies making the refurbishment of the building logistically challenging. The refurbishment work is being strategically phased to minimise disruption to tenants.
Phase I of the work, the refurbishment of the first six apartments, was successfully delivered with great sensitivity and respect for the existing residents in November 2022. Phase II, the refurbishment of five further apartments was completed in June 2024. The remaining 21 apartments will be refurbished over the coming years to the same high standard.
In parallel with the interior refurbishment works, the sensitive refurbishment of the external balconies was completed in August 2023. This involved removal of the existing 700mm high cast-iron guardrails which were structurally unsound and upgrade works to the existing clinker concrete balcony slabs. New steel beams running the width of each balcony and supporting brackets were installed under the existing balcony slabs to prevent further sagging which was clearly visible in places. New cast-iron guardrails, to current building standards, were then installed designed using an adapted version of the original guardrail pattern.
Gort Scott completely met our brief and budget, creating beautifully designed, highly sustainable apartments that we believe will stand the test of time. Not only that but Gort Scott’s attention to detail and engaging approach made Bridge Avenue Mansions a fun project to work on for all involved.
Sam Logan, Senior Investment Manager Dorrington PLC

Further information
Data
- Location
- London
- Project type
- Homes and mixed-use, Heritage and adaptation
- Status
- Completed
Credits
- Client
- Dorrington
- Gort Scott Team
- Jay Gort, Fiona Scott, Joe Mac Mahon
- Contractor
- Invicta Construction
- Collaborators
- Price & Myers (Structural Engineer), Edward Pearce (M&E), Abba Energy (Energy Consultant), Archimetrics (Building Performance Consultant)
- Picture Credits
- Lorenzo Zandri (Photographer)




























