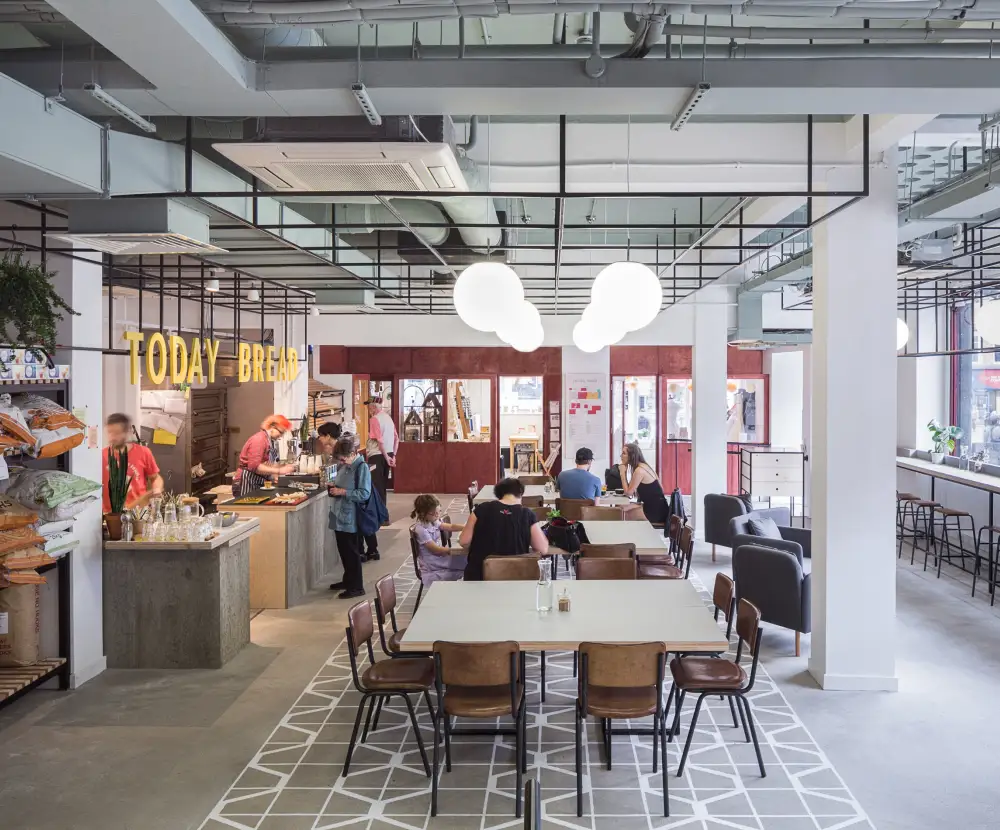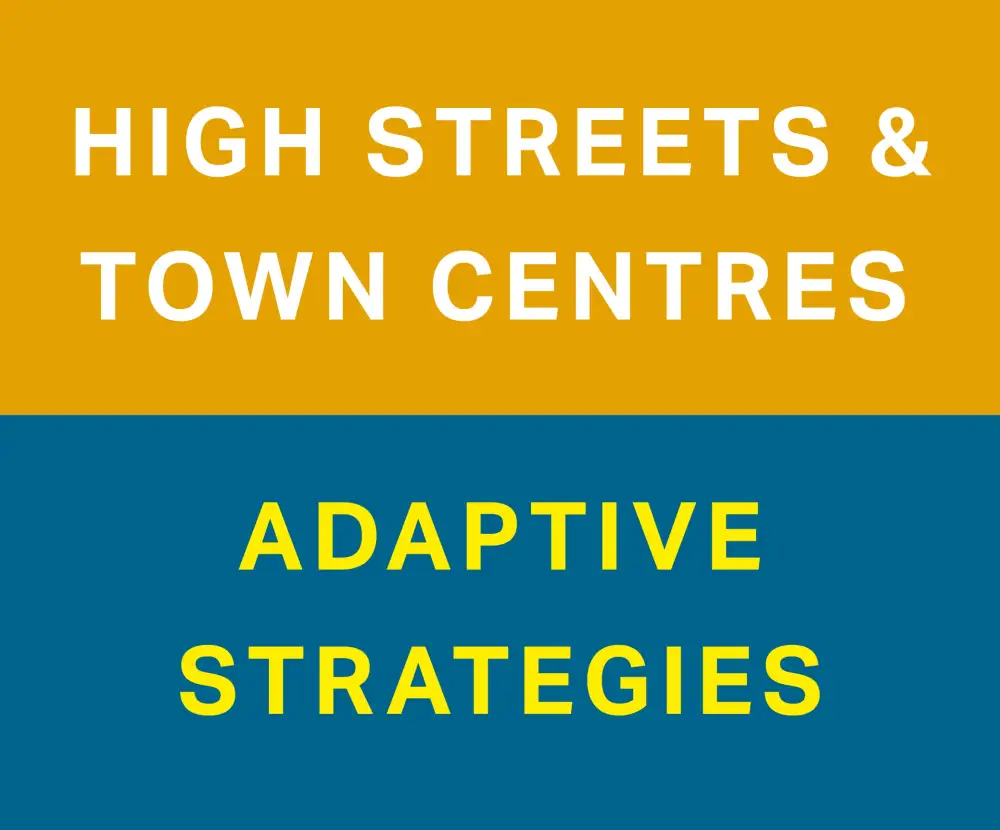Central Parade (Phase 2)
Mixed-use scheme that plays a key role in Waltham Forest’s ambitious town centre regeneration strategy

Located on a prominent town centre site to the rear of the Grade II listed Central Parade, Eastfield House is a new mixed-use building that plays a key role in London Borough of Waltham Forest’s ambitious town centre regeneration strategy, delivering 19 much needed affordable new homes and a flexible commercial space within a constrained infill site. The new building delivers 100% affordable homes – with 11 social rent and 8 shared-ownership, ensuring that local residents benefit.
In 2016 Gort Scott delivered the award-winning adaptive reuse of Grade II listed Central Parade for LB Waltham Forest and the GLA. This creative enterprise hub includes a start-up bakery, event space, retail units and affordable workspace. Originally designed to be a meanwhile use, due to the success of the project the workspace is now permanent.
Building on the success of the Phase 1 adaptive re-use, Gort Scott designed Phase 2 for LB Waltham Forest. The new mixed-use building was designed to complete the High Street block with commercial space at ground and shared yard and amenity space linking together the existing and new buildings. This amenity space has been designed to deliver a variety of functions to benefit all users including service access for commercial units, disabled parking and landscape planting including shared community garden for existing and new residents.
The site behind Central Parade is constrained, with the Listed building, active businesses, and community theatre at ground and social housing above, with neighbouring small-scale terraced housing. The site provides an essential service yard to existing businesses as well as containing semi-derelict, disused garages, which had become a location for persistent anti-social behaviour. Existing residents had no amenities or garden space.
The new infill building to the rear of Central Parade not only delivers valuable and active ground floor commercial space and high-quality, comfortable, and affordable housing above, it is designed to improve the lives of existing residents and business users. The new building creates a safe private landscaped amenity, informal play, and growing space to improve the health and wellbeing of existing and new residents.
The distinctive ‘Festival of Britain’ style of the listed Central Parade building is reflected in our approach to massing, detailing and the choice of material palette of brick, pigmented concrete, and bespoke metalwork. The arched forms to the upper storey invoke the distinctive canopy and clock tower of the existing Central Parade, further enriching and enhancing the site’s unique identity.
The building includes renewable and sustainability measures to minimise energy-use and energy loss such as a highly insulated building-fabric, air-source heat pumps with heat recovery within each flat and PVs on the roof. Robust, sustainable, and recycled materials were specified along with reduced water-use sanitaryware and white goods. The creation of two homes within disused areas within the existing Central Parade Building minimises embodied carbon.

Further information
Data
- Location
- Walthamstow, London
- Project type
- Homes and mixed-use
- Budget
- £5.5m
- Status
- Completed
- Floor area
- 1757m2
Credits
- Client
- London Borough of Waltham Forest
- Gort Scott Team
- Fiona Scott, Pamela Snow, Fraser Leach-Smith, Susie Hyden
- Collaborators
- PBA (Stantec) (Structural Engineer), PBA (Stantec) (Building Service Engineers), JCLA (Landscape Architect), Oxbury (QS), AZ Urban Studio (Planning Consultant), Delva Patman Redler (Daylight and Sunlight), Lawrence Webster Forrest (Fire Consultant)
- Contractor
- Thomas Sinden Ltd
- Picture Credits
- Jack Hobhouse (Photographer)
Awards
- Waltham Forest Design Award 2024 — Shortlisted


















