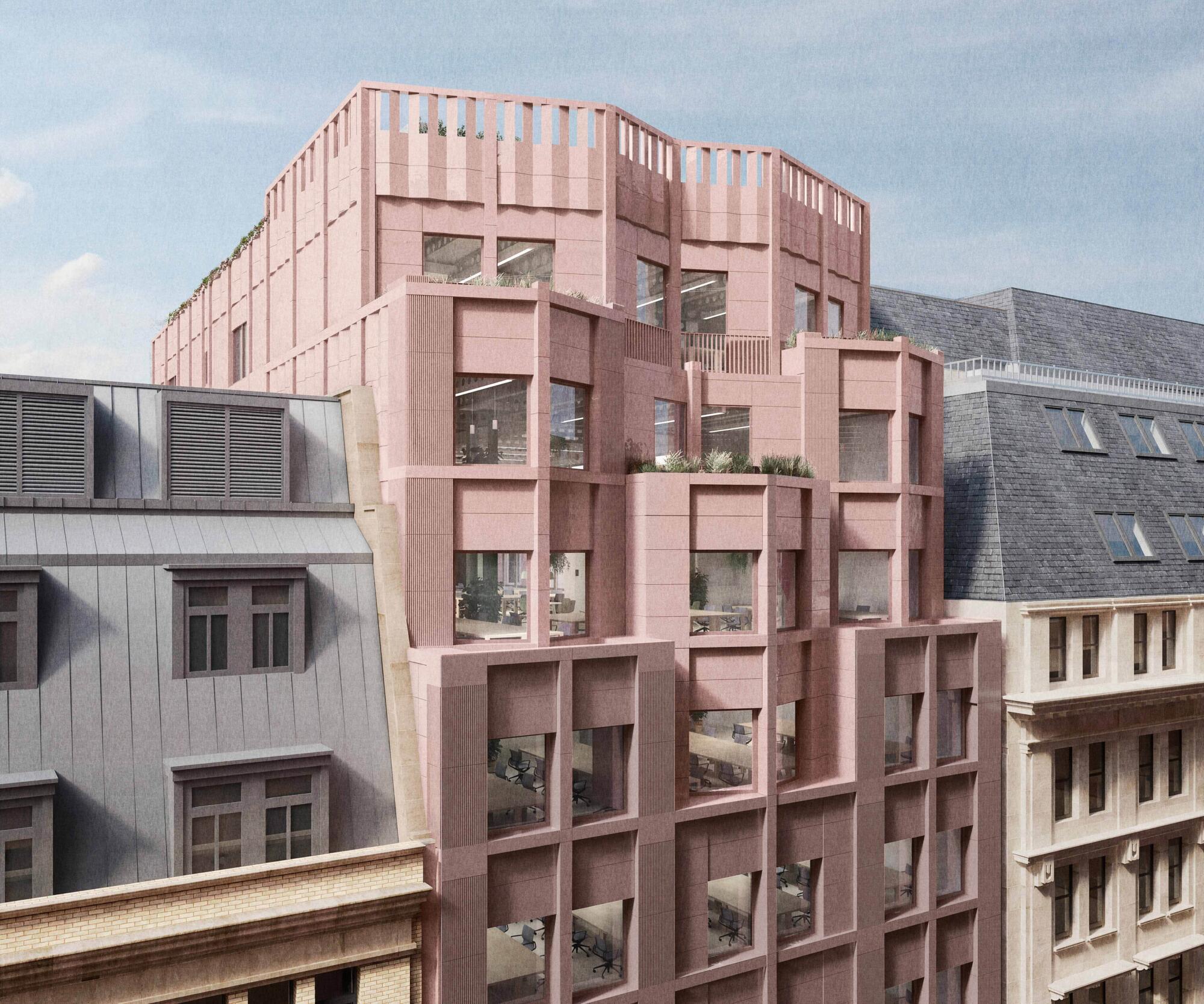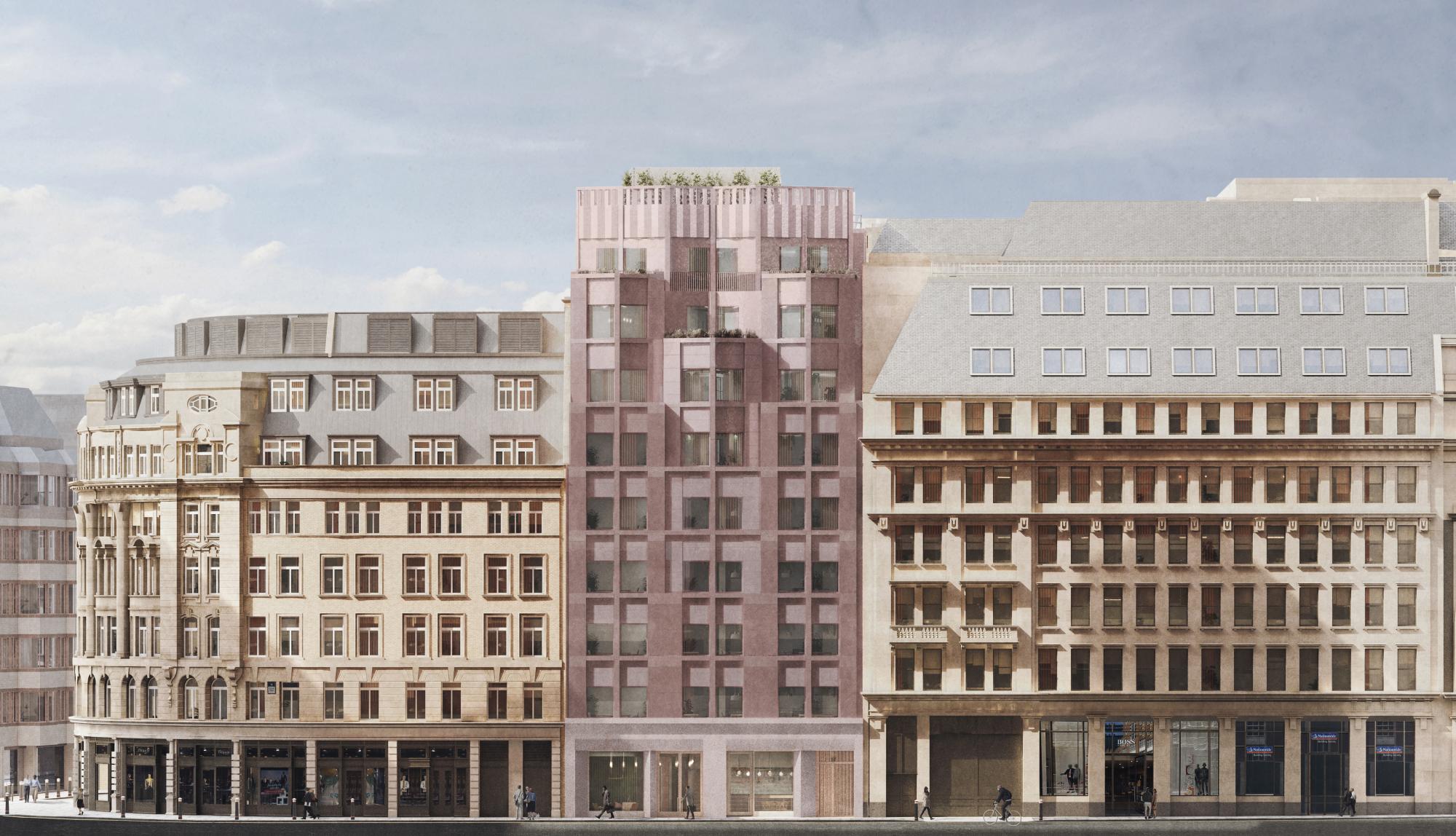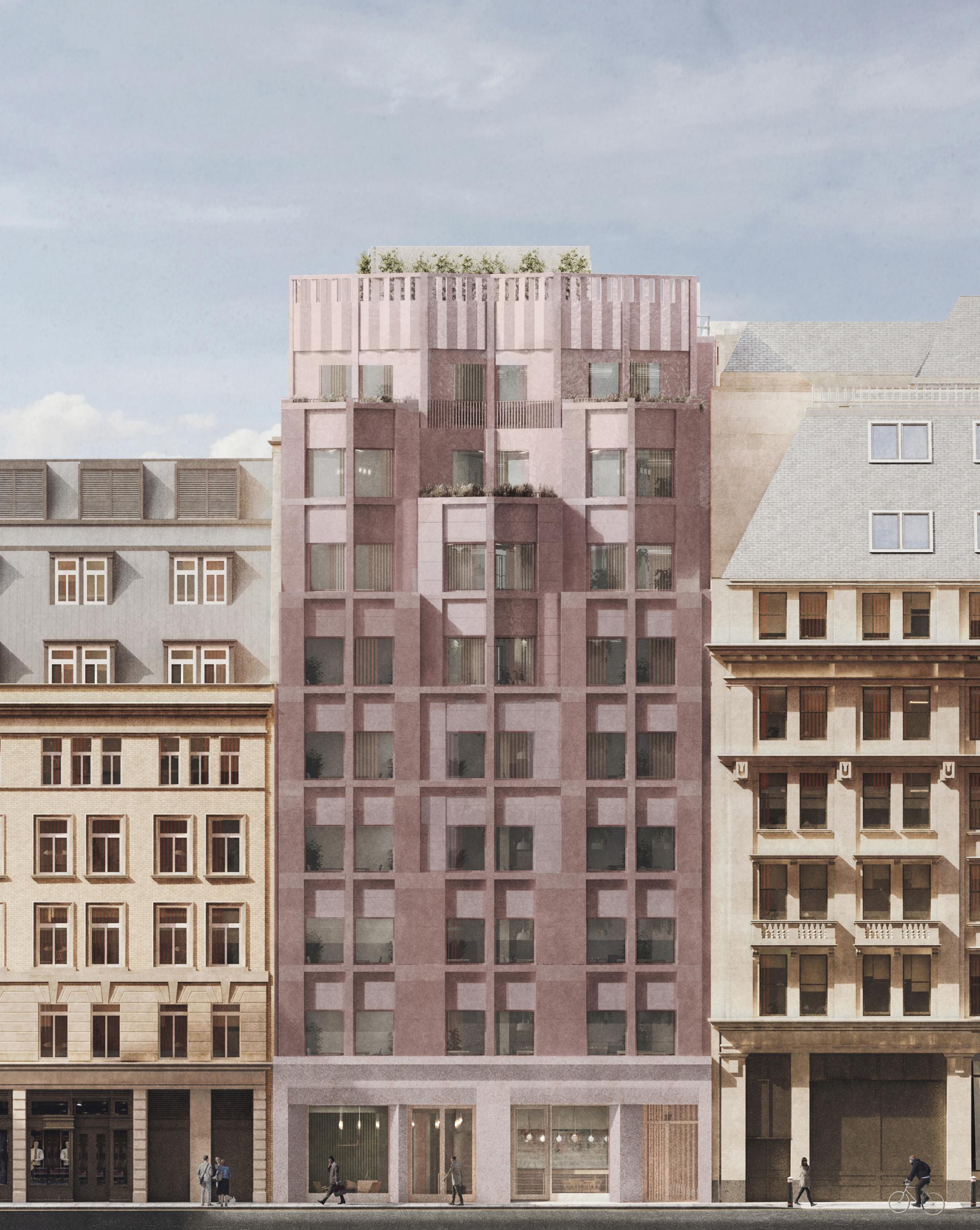15–17 Eldon Street
Extension and refurbishment of an existing building to provide high quality office space in the City of London

15-17 Eldon Street comprises the retrofit and extension of an underperforming 1980s building to form high-quality workspace for the City of London Corporation. Set within the Finsbury Circus Conservation Area, and opposite Liverpool Street station, an elegant new terracotta façade responds to the streetscape of this key City location. The mixed-use scheme prioritises circular design principles, retaining much of the original building while creating an enhanced, flexible and sustainable commercial and retail space that promotes user experience and wellbeing.
The story of Finsbury Circus and the city block containing it is one of waves of change. While the strong, oval plan concept set out by George Dance on the old Moorfields site has remained a constant since, a succession of residences, public institutions and commercial concerns have over time changed the built character and scale of the Circus, which have been fluid throughout.
15-17 Eldon Street has survived these successive waves with, unusually, the deep and narrow floorplates of a once domestic plot and an exterior that does not match the Portland stone consensus of its Finsbury Square context. The current changes form effective internal layouts while minimising unnecessary change and retaining something of the character of the exterior.
The new development retains most the existing building fabric to reduce the project’s overall embodied carbon.
While BREEAM Outstanding was precluded by site constraints, the scheme is on course to achieve BREEAM Excellent.
Replacing the prominent front façade increases the building’s daylight and visual connections to Eldon Street, while all other façades and the majority of the structure are retained and reused.
In line with the City’s strategy, the scheme will deliver a superior workspace that places sustainability and its occupants’ wellbeing at its core while greatly enhancing the surrounding streetscape of a key City of London location.
Andrien Meyers, Chair of the City of London Corporation’s Property Investment Board
The new façade combines old and new to create a coherent, united appearance. Rose-coloured, glazed ceramic panels rise from a solid, pre-cast concrete base, picking up the rhythm of adjacent buildings while bringing a fresh contemporary presence to the surrounding streetscape.
Deep reveals and recessed panels emphasise its robust and confident character on the lower floors, while as the building extends upwards the massing is stepped back, with offset, angled walls creating a faceted silhouette against the skyline.
The new development by Gort Scott sees the retention of most the existing building fabric to reduce the project’s overall embodied carbon. The prominent front façade is replaced to increase daylight and visual connections to Eldon Street, but all other façades and the majority of the structure is retained and reused.
Internal spaces are fully reconfigured and refurbished to create flexible, high quality, open plan office accommodation.
New planting and outdoor terraces are built into the new façade, providing valuable outdoor space selected to complement the ceramic cladding, that will support occupants’ wellbeing as well as local biodiversity.
Occupants’ wellbeing will also be promoted through the introduction of roof terraces, gym and fitness facilities, and an expanded entrance lobby which will maximise the building’s active frontage.

Further information
Data
- Location
- City of London
- Project type
- Workplace and learning
- Status
- Construction
- Floor area
- 5865m2
Credits
- Client
- City of London Corporation
- Gort Scott Team
- Jay Gort, Fiona Scott, Hattie Haseler, Oliver Carter, Florence Fathers, Jonathan Mann, Fraser Leach-Smith
- Collaborators
- WattsPM (Project Manager), Artelia Group (Quantity Surveyor), Gerald Eve LLP (Planning Consultant), Portico Heritage (Heritage Consultant), Frankham Consultancy Group (Structural Engineer), Hilson Moran (M&E)
















