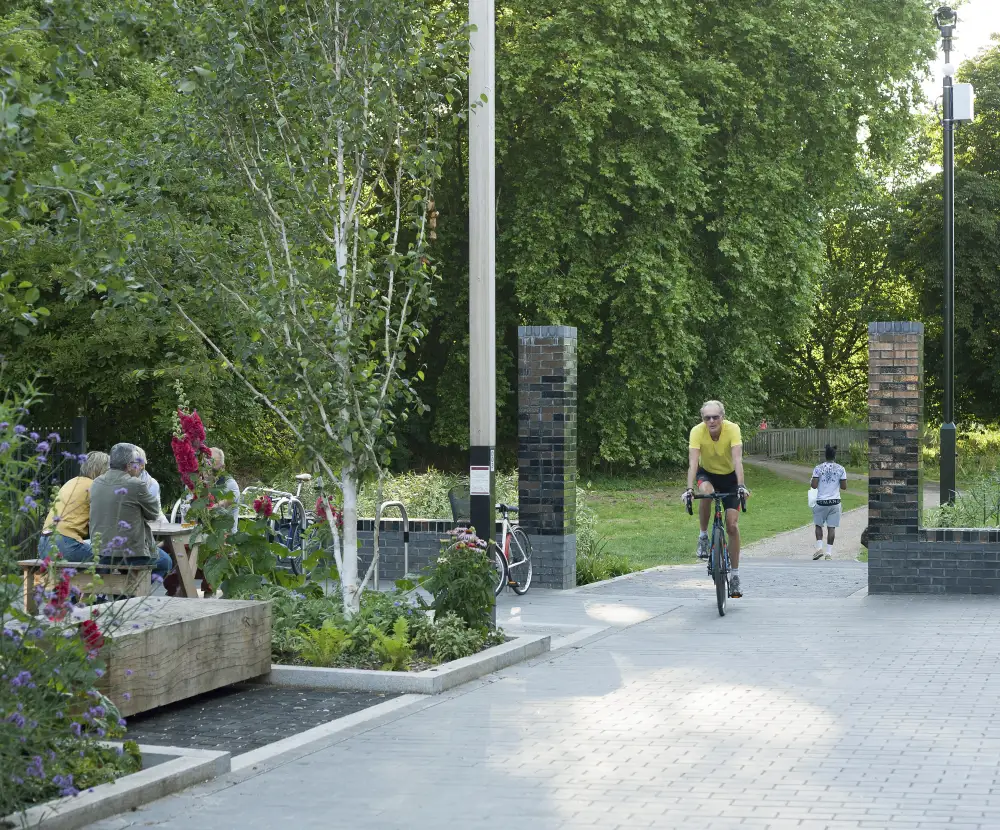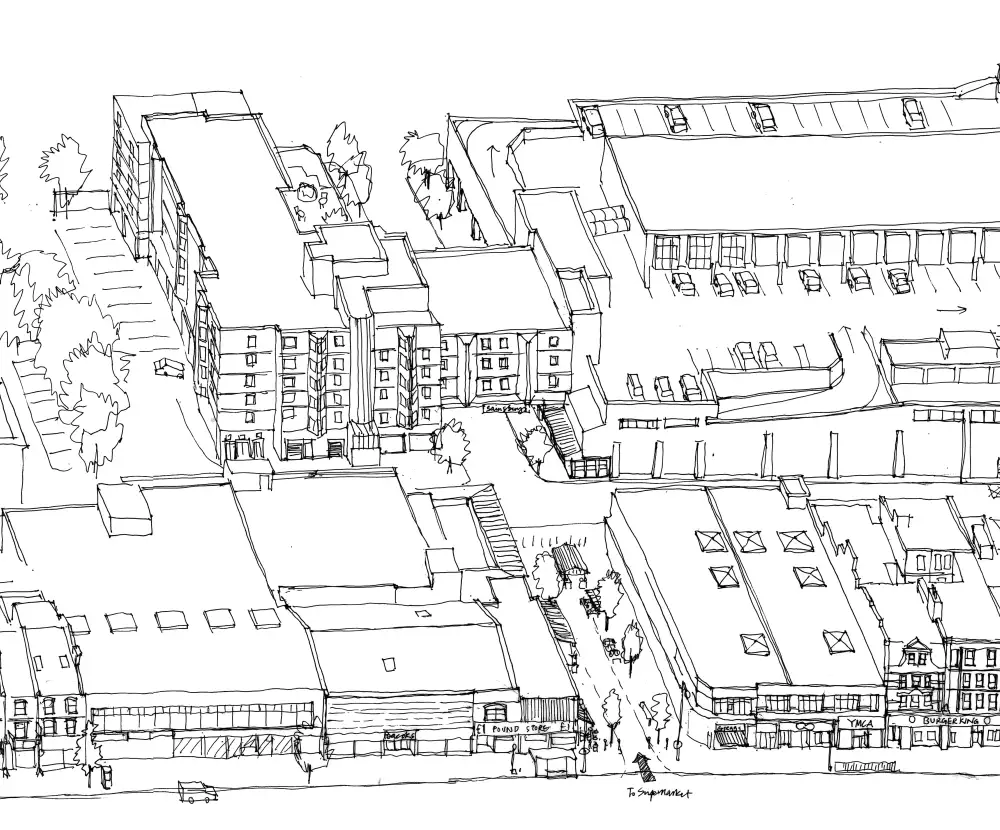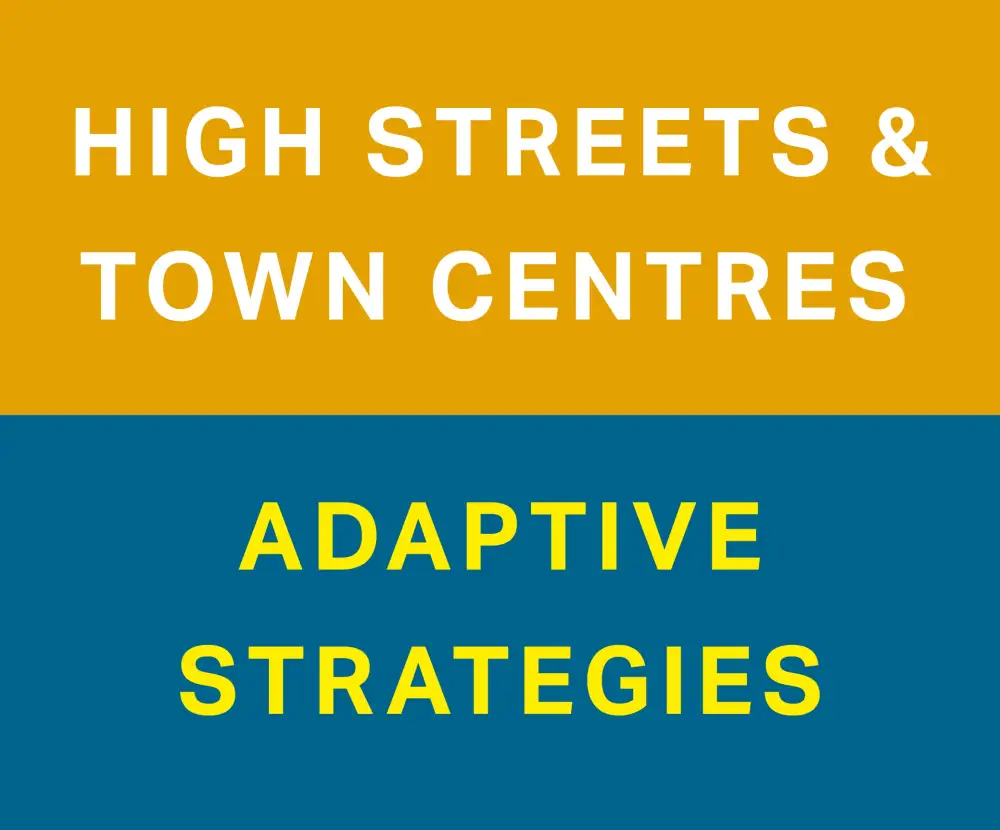London Bankside
Public realm masterplan that unites two distinctive areas and strengthens identity

Bankside is an area of two halves: world-class public spaces near the Thames riverfront contrast sharply with those further south which are divided by the infrastructural barriers of Southwark Street and the railway viaduct. Gort Scott implemented a public realm masterplan strategy that deals directly with activating and connecting areas around the railway viaduct, through engagement with diverse local stakeholders.
The masterplan prioritises pedestrian movement, creating safe public spaces through de-cluttered routes, landscaping, seating and lighting. By enhancing north-south pedestrian links with these key interventions, places to pause along the route and pocket parks are cultivated.
The projects also make use of sustainable urban drainage systems, and creative signage to tell local stories learned through historical research, revealing the identity of a unique and dynamic part of London.

Further information
Data
- Location
- Southwark, London
- Project type
- Urban design
- Status
- Completed 2018
Credits
- Client
- London Borough of Southwark
- Gort Scott Team
- Jay Gort, Fiona Scott, Andrew Tam
- Collaborators
- Civic Engineers (Engineers), Polimekanos (Graphics), Eco Consult (Ecology)
Awards
- BD Awards 2016: Masterplanning and Public Realm Architect of the Year — Shortlisted





















