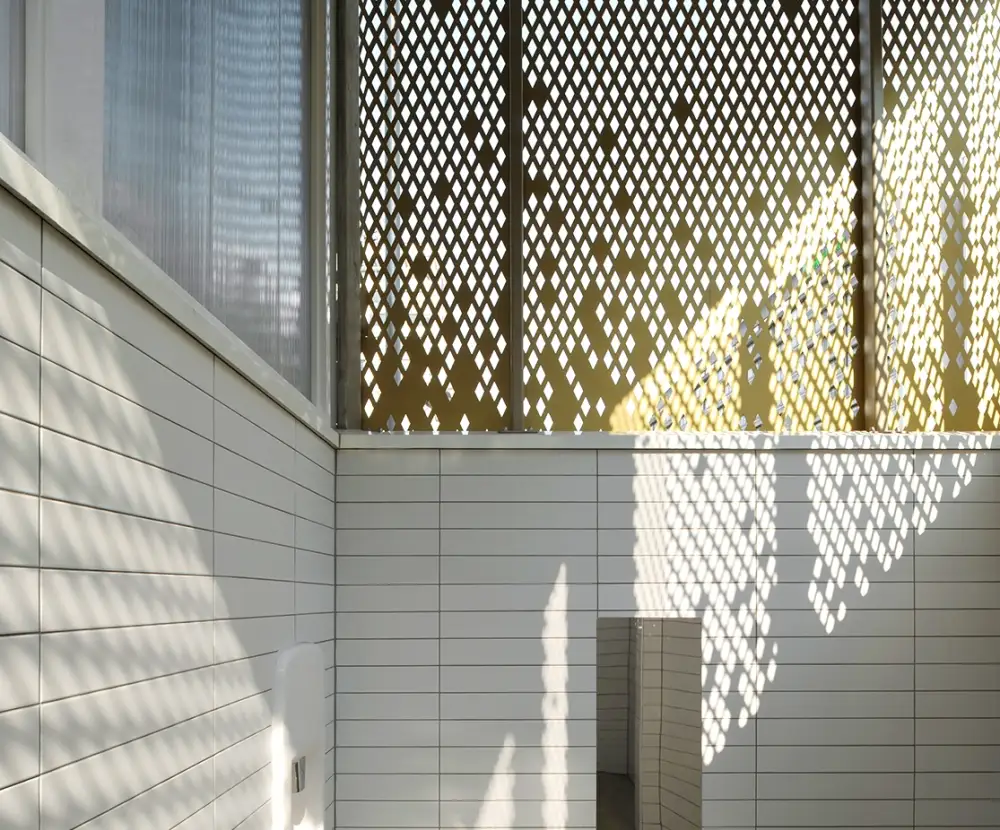Silver Street WCs
Reuse and refurbishment of public toilets in historic setting

Gort Scott has been commissioned by Cambridge City Council to refurbish and partially replace the existing Silver Street public toilets in Cambridge. The scheme was won through invited competition.
The existing toilet facilities are currently closed due to ongoing maintenance issues but were previously heavily used by tens of thousands of people each year and need significant improvement to bring them up to current standards. Being largely located beneath the street at river level, the existing facilities suffer from poor and congested access. The scheme includes providing a new above ground accessible toilet block alongside refurbishing the existing below ground facilities.
Silver Street’s name is derived from its occupation by Silversmiths from as early as the 16th century. Silver Street bridge, designed by Edward Lutyens in 1932 and built in 1958-59 after his death, is located at the prominent intersection of Silver Street, the River Cam and Mill Lane. The bridge is listed and extends towards Darwin College bounding the south-eastern edge of the site.
The proposals respond to the wider context of this key site: its position on the River Cam and the connection from the west to the historic city centre. The primary drop-off point for coach visitors to Cambridge is on nearby Queens Road, connected to Silver Street by Queen’s Green on the Backs. The Mill Pond - an oxbow in the river - has been an important location for boating in Cambridge for hundreds of years and remains an extremely popular meeting point with students and tourists punting around the city. These factors combined emphasise the need for well-designed public toilets in the area.
The proposed public toilets take the form of a small, lightweight pavilion that sits atop a concrete base on Silver Street bridge. The filigree metalwork draws inspiration from the work of the silversmiths that historically occupied the street.
Powder coated steel vertical fins pick up on the vertical rhythm of mature weeping willow trees that hang over the wall and site. The pavilion aims to contrast rather than blend with the surrounding heavy historic structures. The sculptural form of the roof element responds to decorative detailing seen in the surrounding University College buildings.
The proposed above ground structure occupies a smaller area than the existing toilets and contains a wheelchair-accessible toilet with baby changing facilities. A cylindrical rooflight draws natural light into the space below. The existing below ground toilets are rearranged and refurbished and a new stair enclosure provided at street level. The toilet interiors will be elegantly designed and provided with robust fixtures and fittings.
The design is driven by inclusive values and an aspiration to support the needs of all users, from the organisation of space to signage and management systems. The below ground facilities include a gender-neutral superloo, separate ladies and men’s WCs, and an attendant’s room. The designs consider the convenience of international visitors to the city, with the provision of signage in both English and Mandarin. Many visitors who use the toilets are from places where squat pan toilets are more common, and therefore three squat toilets are provided. At street level a water fountain/water bottle refill point is incorporated into the north facing exterior wall.
Sustainable design measures are integrated where possible. Simple, efficient design will ensure the facilities are robust and durable. New toilet fittings will, by design, ensure low levels of water use - estimated to reduce water consumption by over 70%. A low-energy, passive approach has been adopted for heating to avoid internal cold surfaces and to minimise the risk of condensation. Integrated into the street level block are bird boxes, bat boxes and bee bricks, which enhance biodiversity levels by restoring some of the lost habitat for British bees and providing space for roosting bats and birds.

Further information
Data
- Location
- Cambridge
- Project type
- Public and civic, Heritage and adaptation
- Status
- Stage 5
- Floor area
- 50m2
Credits
- Client
- Cambridge City Council
- Gort Scott Team
- Joe Mac Mahon, Oliver Carter
- Collaborators
- Peter Dann (Structural Engineer), Max Fordham (Sustainability Engineer), 3GCC (Cost Consultant), PA Safety (CDM)









