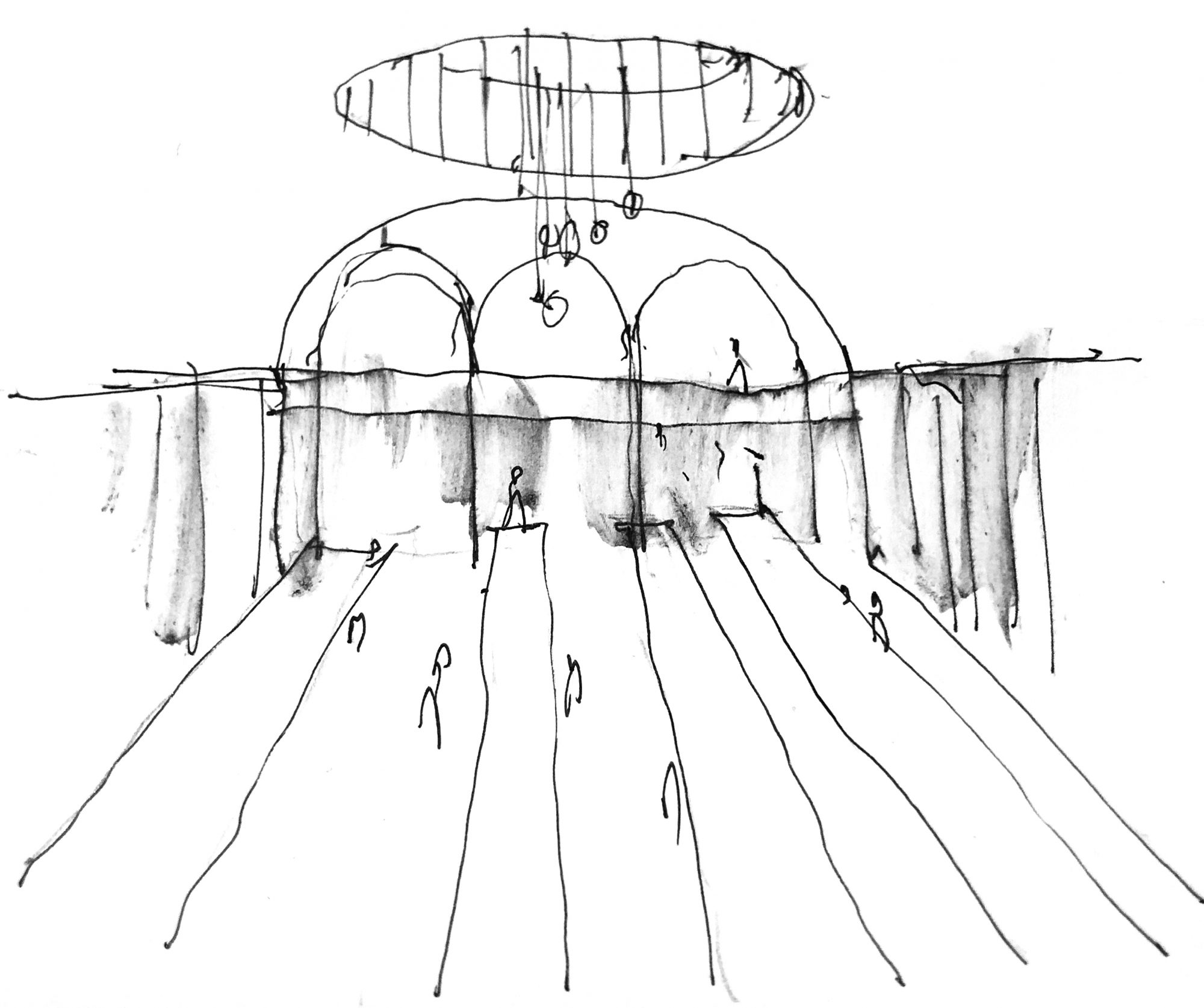St Catharine’s Cambridge
Transforming the heart of the College

Won through invited design competition in 2019, we have designed a new vision for St Catharine’s College, featuring a remodelled Dining Hall with lantern rooflight at the heart of the campus. Following a process of forensic investigation evaluating heritage assets, social spaces and circulation routes, we have reordered programmatic elements in response to the College’s unique qualities, strengthening site coherence and ensuring accessibility for all users in line with the College’s vision.
For much of its history since its foundation in 1473, St Catharine’s (affectionately known as Catz) has been a relatively humble institution. Numerous additions over the centuries created an architecturally and physically disconnected series of spaces at the heart of an already constrained site, with the primary central spaces no longer fit for purpose to serve the contemporary needs of the College’s diverse community and thriving conference business.
The existing 1960s Hall impeded circulation between the Grade I listed Main Court and the ancillary Chapel Court, while multiple level changes between the Hall and adjacent buildings limited inclusive access – and could not be accessed by less-mobile users. Poor acoustics made the space difficult and unwelcoming for some users, rather than a friendly and accessible environment that could nurture St Catharine’s vibrant culture.
To redevelop these spaces, Gort Scott’s interventions unlocked a challenging site to improve accessibility and circulation, while also harmonising and connecting a wide range of existing and much-loved facilities including the Hall, chapel, libraries, function rooms (including the Senior Common Room), gym, music room, kitchens and busy service areas. The result is a coherent arrangement that now allows the St Catharine’s community, guests and visitors to fully appreciate and enjoy the College, and a new layer of history which respects the old.
The new Hall has proportions that reassert its status as an inspiring meeting and dining place at the heart of the College. A new gallery, echoing the College’s historic dining hall, serves as a focal point and improves circulation with nearby residential areas, while a circular lantern skylight allows daylight to stream into the space beneath. Crisp timber panelling and dramatically improved acoustics enrich the Hall’s welcoming and timeless character as well as the overall community experience.
The expanded kitchen and repositioned servery now enjoy direct connections to the spaces they serve. The double-height servery, centred to an existing bay window, is airy and well lit, enhancing the presentation of food as well as the sequence, efficiency and experience of mealtimes.

“We are delighted with the outstanding quality and accessibility of our new spaces… We cannot overemphasise how incredibly challenging it has been to connect and modernise such a complex set of rooms and structures, many of which are listed. It is a credit to Gort Scott and the wider project team who all worked tirelessly to make this vision a reality.”
Helen Hayward, Fellow and Operations Director of St Catharine’s College
In response to the incongruous materials and architectural styles on display in Chapel Court, Gort Scott designed an ensemble of forms that nestle comfortably next to neighbouring structures, resolving any architectural tension, radically improving accessibility and circulation, and enhancing the social spaces available. A new multi-purpose Garden Room acts both as an informal social and study area, and an all-weather, accessible route between the social heart of the College and its adjoining conference centre. Step-free access, a new triple-height atrium and accompanying lift all enable connections between Main Court and Chapel Court at ground level, to new purpose-built gym and music facilities in the basement, and to the front-of-house areas and accommodation above. These changes have been made without any negative impact on the overall character of the College or the view from the street of its treasured listed buildings.

Further information
Data
- Location
- Cambridge
- Project type
- Workplace and learning, Heritage and adaptation
- Budget
- £10m
- Status
- Completed
- Floor area
- 2700m2
Credits
- Client
- St Catharine’s College, Cambridge
- Gort Scott Team
- Jay Gort, Fiona Scott, Chris Neve, Joe Mac Mahon, Sela-Jaymes Taylor, Amy Wong
- Contractor
- SDC
- Collaborators
- Marcus Beale Architects (Heritage Consultant), EngineersHRW (Structural Engineer), Max Fordham (MEP and Sustainability, Lighting, Acoustics), Keith Winton Design (Catering Consultant), Henry Riley (Cost Consultant, Project Manager, Principal Designer), Turley (Planning Consultant), QODA (Rare Books Consultant), ARUP (Fire Consultant)
- Picture credits
- Jim Stephenson (Photographer)
Awards
- RIBA East Award 2024 — Shortlisted
- BD Awards 2023: Refurbishment Architect of the Year
- Greater Cambridge Design and Construction Awards 2023:Best Conservation, Alteration, or Extension of an Existing Building; David Mackay Award for Engineering and Sustainability — Commended





























