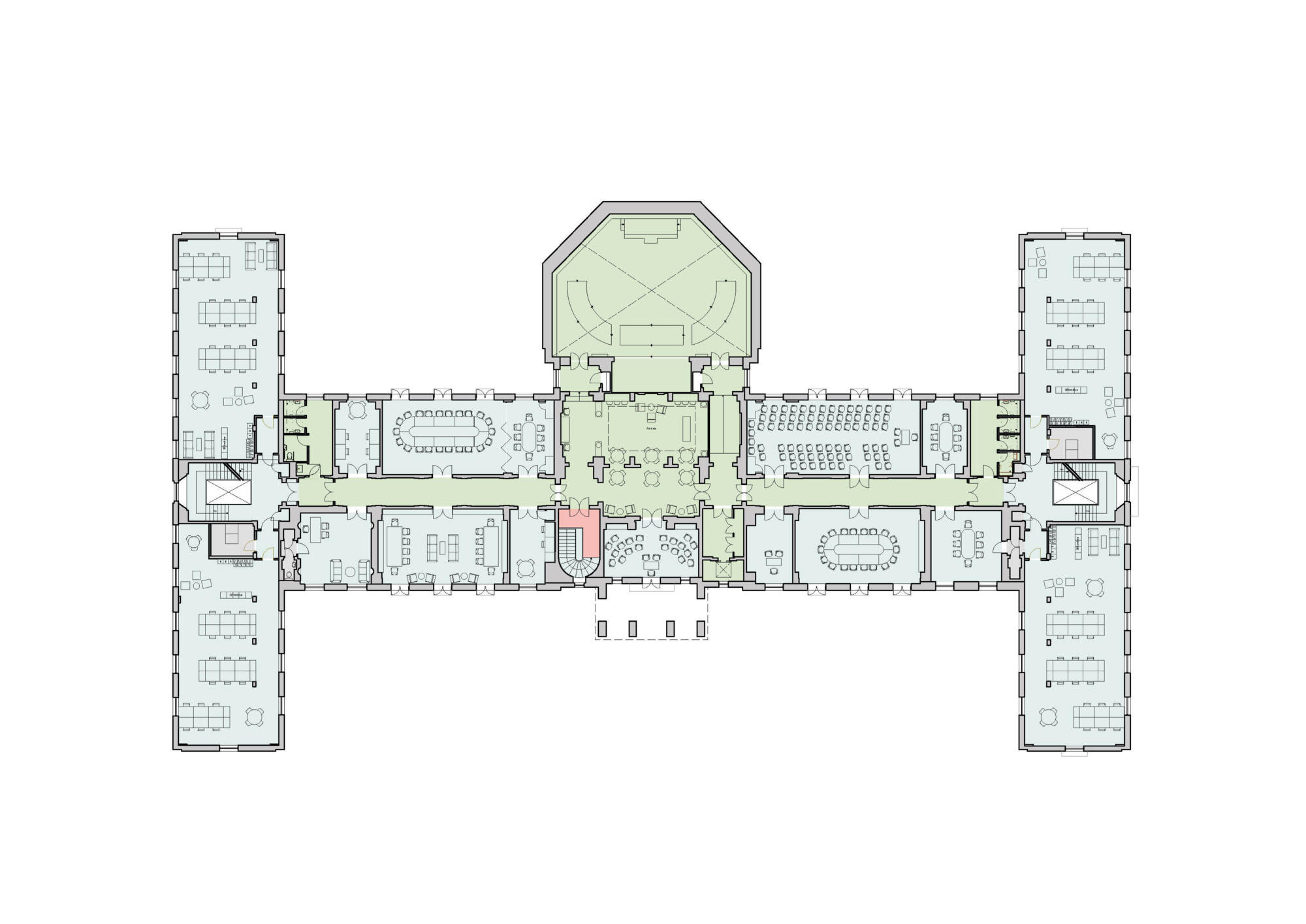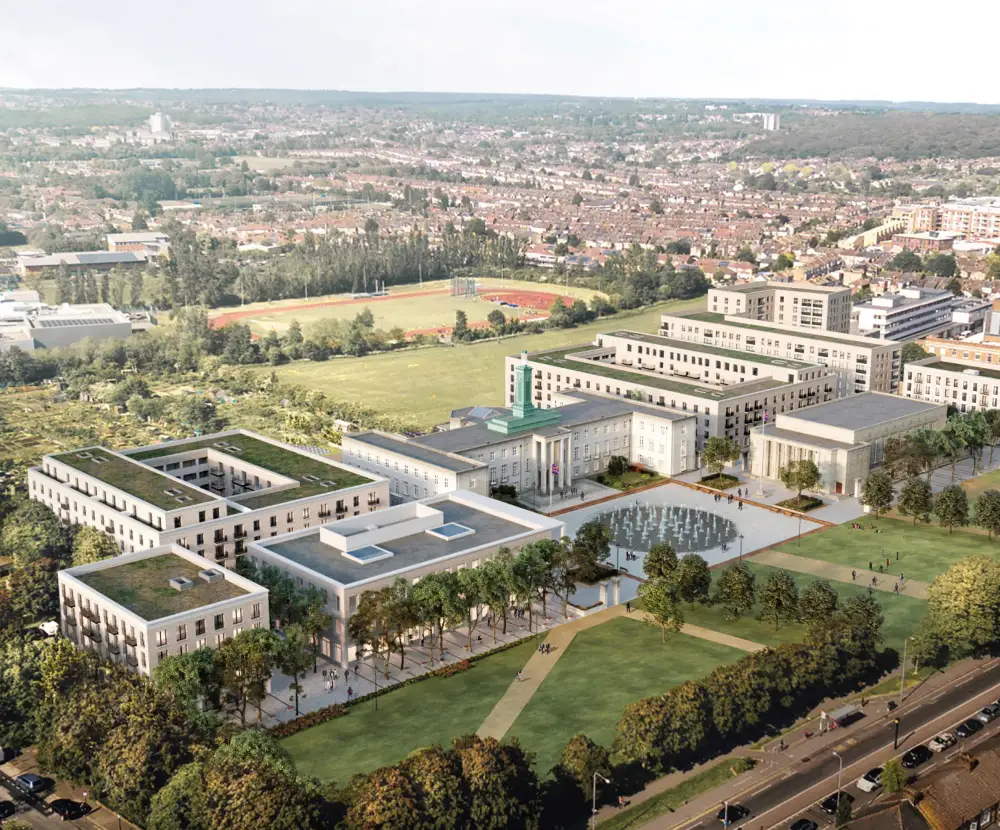Waltham Forest Town Hall & Assembly Hall
Flexible working and event spaces for Waltham Forest’s listed Town Hall and Assembly Hall

As the initial phase of the wider campus masterplan, Gort Scott was approached to review the changing workspace requirements of the Council and provide options for the redevelopment of their Grade 2 listed Town Hall, to suit their changing needs and objectives, including accommodating flexible working patterns. The brief expanded to incorporate proposals for the neighbouring Assembly Hall – an important cultural venue for the Borough and generator of much-needed revenue.
Of the 552 desks in the Town Hall, average occupancy was only 41% & peak occupancy was only 53%. The proposals allowed at least 850 colleagues to be accommodated.
The original brief and budget allowed for only a minor interior refresh of the Town Hall. By balancing the need for both transformation and conservation, we were able to determine practical and value-driven alterations to the building fabric which would improve the function and longevity of the building and justify a more meaningful refurbishment of this key public sector asset. Costed layout options were presented to define different workspace arrangements and occupancies while testing the split between Public, Council and Shared spaces.
The primary objective for the Town Hall was to use Council workspace more efficiently for more flexible and collaborative working, by removing some of the multiple partitions that had created under-used cellular spaces. Originally 550 desks accommodated 550 Council colleagues. The proposals would allow at least 850 Council colleagues to be accommodated in the Town Hall on a flexible basis.
Secondly, improving the public space of the Town Hall – such as accommodating all ceremonial and civil wedding functions on site - which had previously been on another site, as well as improving access to democratic services including the first floor Council Chamber.
Thirdly, the far-reaching ambition was to understand the Town Hall as a division between Council Space, Public Space and Shared Space. The concept of shared space was incorporated on the Ground Floor, by taking a more innovative and time-based approach to security and asset management.
As part of a major process of transition within the Council, Gort Scott engaged with key Council officers and members to facilitate discussions about how spatial layout, technology, facilities management and security arrangements could transform the functionality of the Town Hall.
Working within the constraints of an existing Grade 2 listed building that has seen incremental alterations and additions over the last century, we first had to comprehensively understand the technical limitations of the building through on site analysis and mapping in coordination with the full technical team. Thermal comfort and acoustics and accessibility were key considerations in the proposals.
Proposals for the Assembly Hall involved upgrading its technical performance as a venue, and while allowing it to be used more flexibly. This meant strategic rearrangement of facilities and a sensitive extension incorporating new ancillary spaces of foyer, bar and cloakrooms - creating a positive relationship with the southern lawns and Fellowship Square, and also allowing the venue to be occupied by multiple uses at the same time in a variety of ways, throughout the day and evening.
Gort Scott’s commission concluded at the end of RIBA Stage 2 with successful sign off on these innovative proposals and allocation of an additional £11m of funding on the basis of our successful design and engagement. Hawkins\Brown was later appointed to deliver these proposals through a framework procurement process.

Further information
Data
- Location
- LB Waltham Forest
- Project type
- Workplace and learning, Public and civic, Heritage and adaptation
- Status
- Completed
Credits
- Client
- London Borough of Waltham Forest
- Gort Scott Team
- Fiona Scott, Jay Gort, Susie Hyden, Andrew Tam
- Collaborators
- Hawkins Brown (Executive Architect), Harley Haddow (Mechanical and Electrica Engineering), Line Planning (Planning and Heritage Consultants), Mason Navarro Pledge (Structural and Civil Engineering), Spacelab (Workspace Analysis)
Awards
- MacEwen Award 2024 — Longlisted, Hawkins\Brown (Gort Scott for Stages 1-2)
- RIBA London Award 2023 — Winner
- Civic Trust Awards 2023 — Winner
- Pineapple Awards 2022: Creative Retrofit — Shortlisted
- AJ Retrofit Awards 2021: Listed Building £5M and Over — Shortlisted
- Waltham Forest Design Awards 2021 — Winner



























