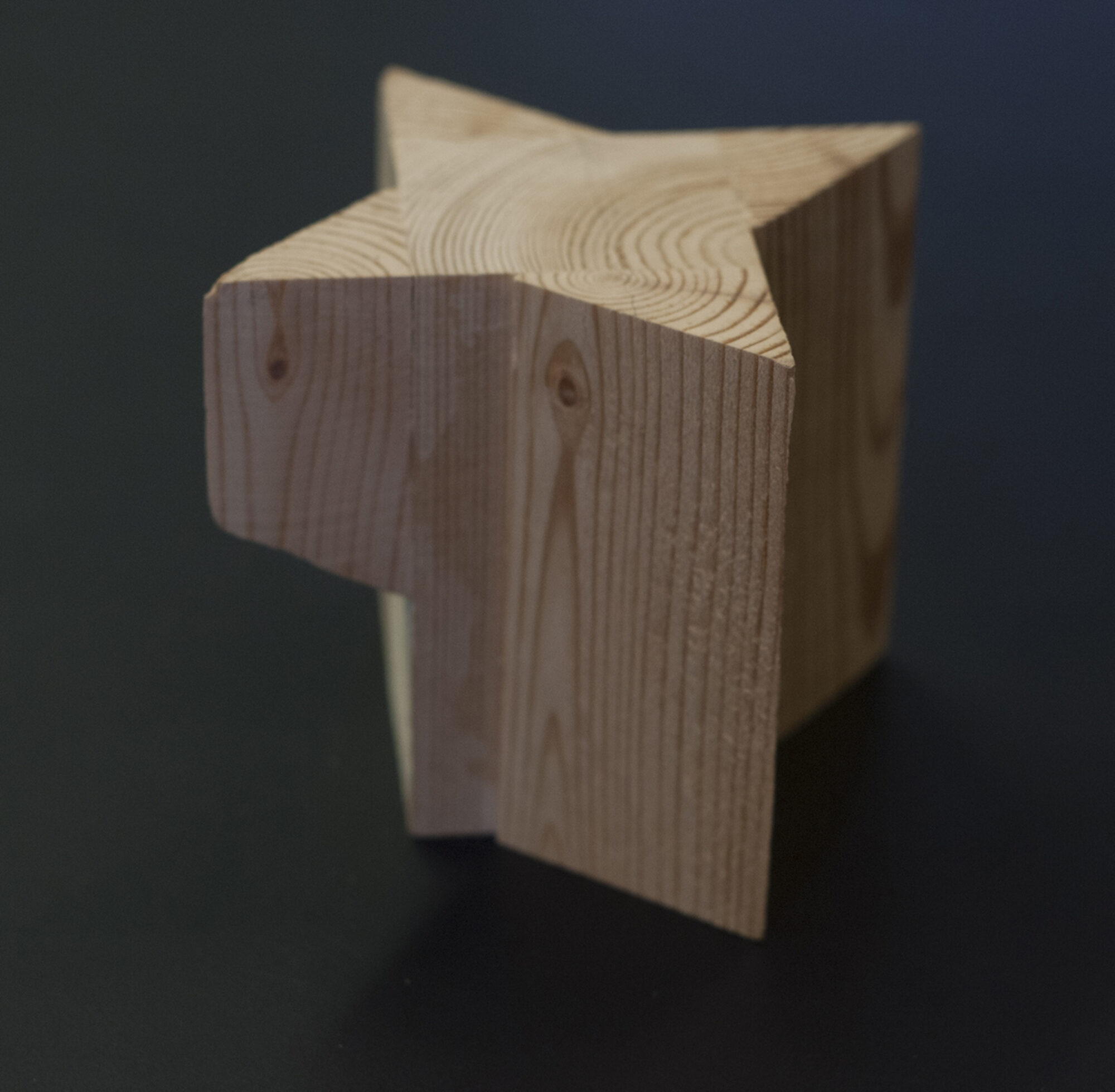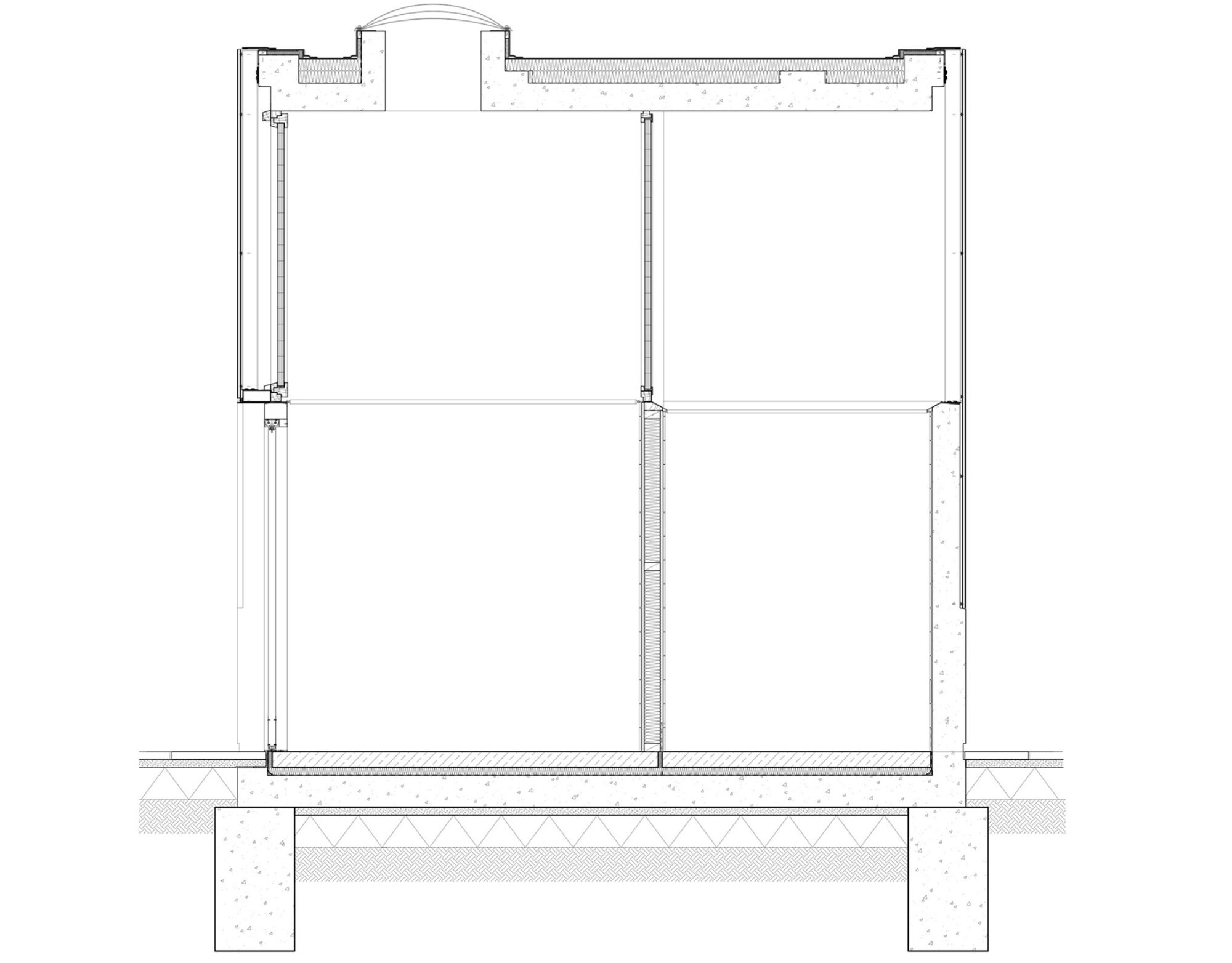Wembley WCs
Public conveniences which form an elegant and sculptural addition to the public realm

Sitting on a main pedestrian thoroughfare along from Wembley Stadium, these public conveniences form an elegant and sculptural addition to the public realm.
The brief was for a robust building with a 25+ year lifespan that can withstand heavy usage on event days and inspires pride of place. Our competition-winning scheme proposed a high-quality, bespoke pavilion that prioritises sustainability whilst being deliverable on the same budget as a standard solution.
The pavilion comprises a robust concrete base crowned by a delicate filigree metal screen. The extruded geometry responds to the specific surroundings – whether a busy road or public space – resulting in a series of differentiated elevations. The water-cut filigree screen strategically starts above head-height to maintain privacy whilst allowing natural light and ventilation to permeate the internal spaces. Standing over 5 metres tall the otherwise compact building commands a presence at the high point of the topography, both during the day and at dusk when the perforated screen transforms into a glowing lantern, acting as a prominent beacon along the streetscape.
Sustainable design was a driving force from inception, and the built scheme acts as a showpiece for green technologies. Concealed on the roof is a rainwater collection tank for flushing, and photovoltaic panels that power the hand dryers and lights. In addition to adding visual interest, the perforations enable natural ventilation and daylighting, minimising the need for mechanical servicing. Concrete and aluminium were chosen for their longevity – resulting in a lasting addition to the streetscape that withstands heavy usage without the need for regular maintenance.

Further information
Data
- Location
- Wembley, LB Brent
- Project type
- Public and civic
- Budget
- £250,000
- Status
- Completed
- Floor area
- 224m2
Credits
- Client
- London Borough of Brent
- Gort Scott Team
- Jay Gort, Fiona Scott
- Contractor
- Brac Contracts
- Collaborators
- Price & Myers (Structural Engineer), Skelly & Couch (M&E), Stockdale (QS)
- Picture Credits
- David Grandorge (Photographer)


























