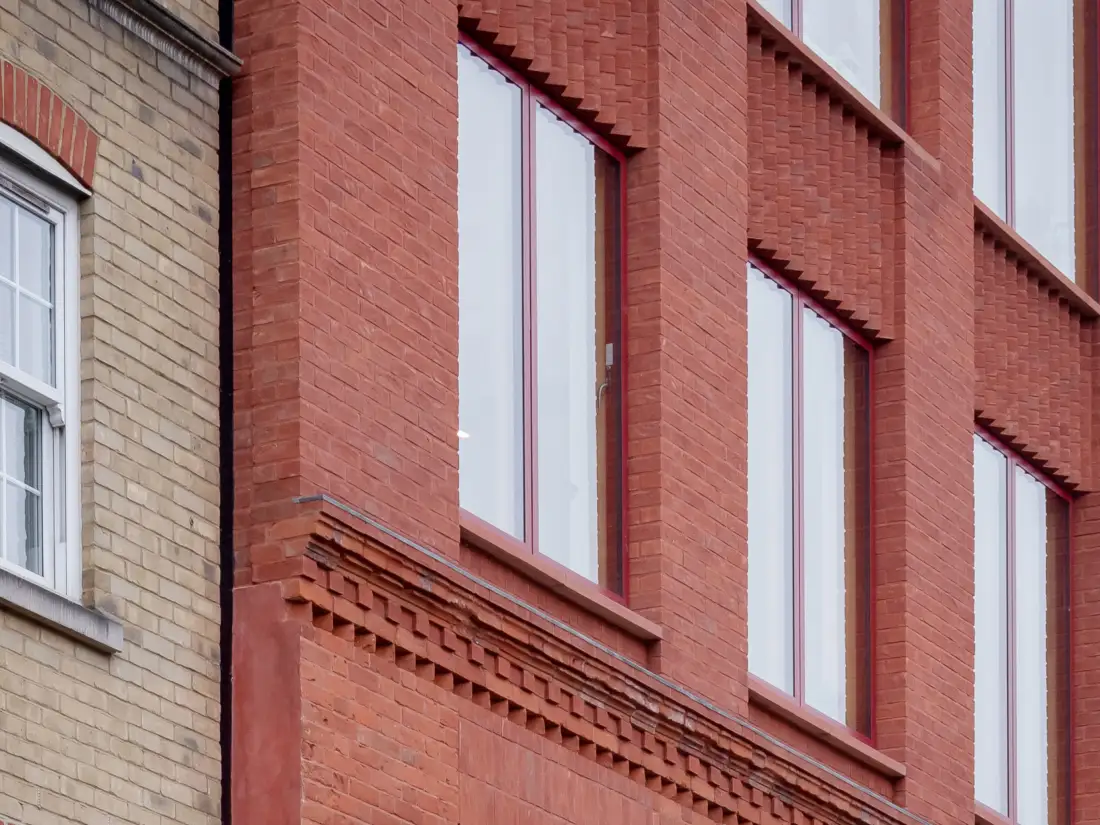Works in progress for our Bermondsey office retrofit: sustainable systems and new rooftop terrace
This summer we’re undertaking significant improvements to our Bermondsey office, including enhanced acoustics and switching to air source heat pumps to provide the building with a more sustainable heating and cooling source, in addition to a new roof terrace featuring PV panels and bio-diverse planting with views across the City.
The terrace will also serve as a social area for our studio community, providing space for team gatherings and events that strengthen our collaborative practice.
Our retrofitted office is self-designed to support our collaborative and social studio culture: An opportunity to live out our values and commitment to retrofit.
The original three-storey warehouse dates from the end of the 19th Century. The building had retained its commercial use but fell into a state of disrepair. Following a reuse and retrofit approach, we chose to sensitively repair and optimise the existing building over demolition and re-build. During strip out, we revealed the original striking red brick under poor-quality black render. The original structure was restored, and the ad hoc top floor volume was replaced and extended using matching brick to form a cohesive, bold building. Read about the project here.
