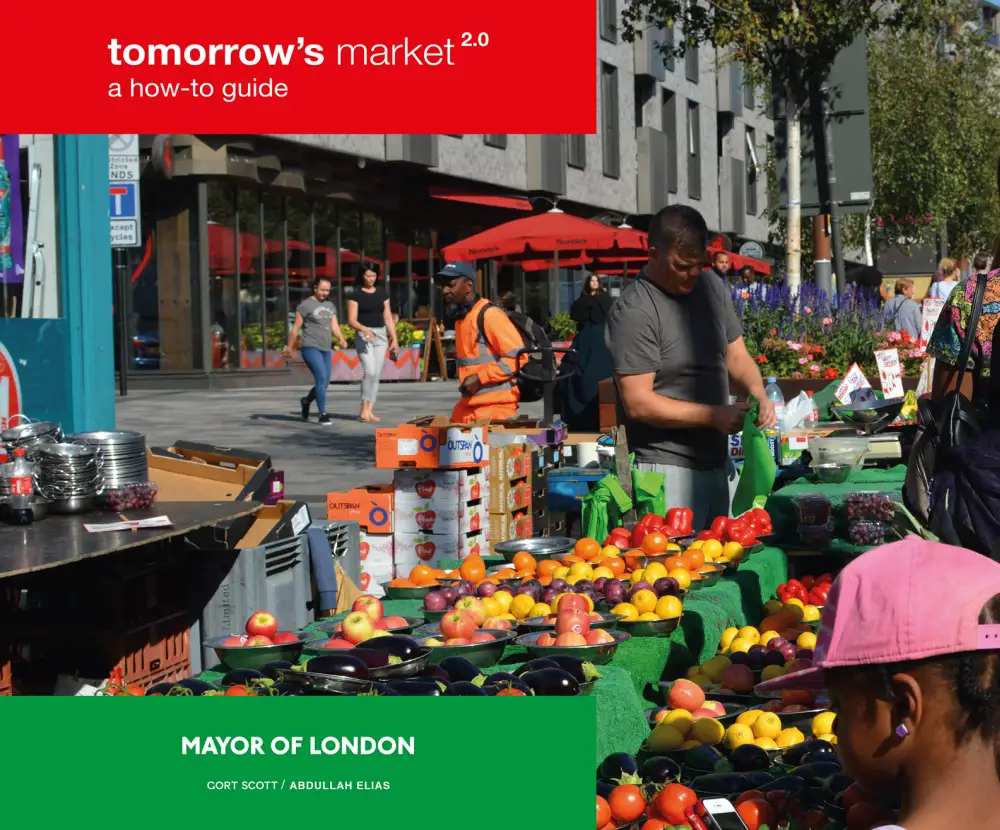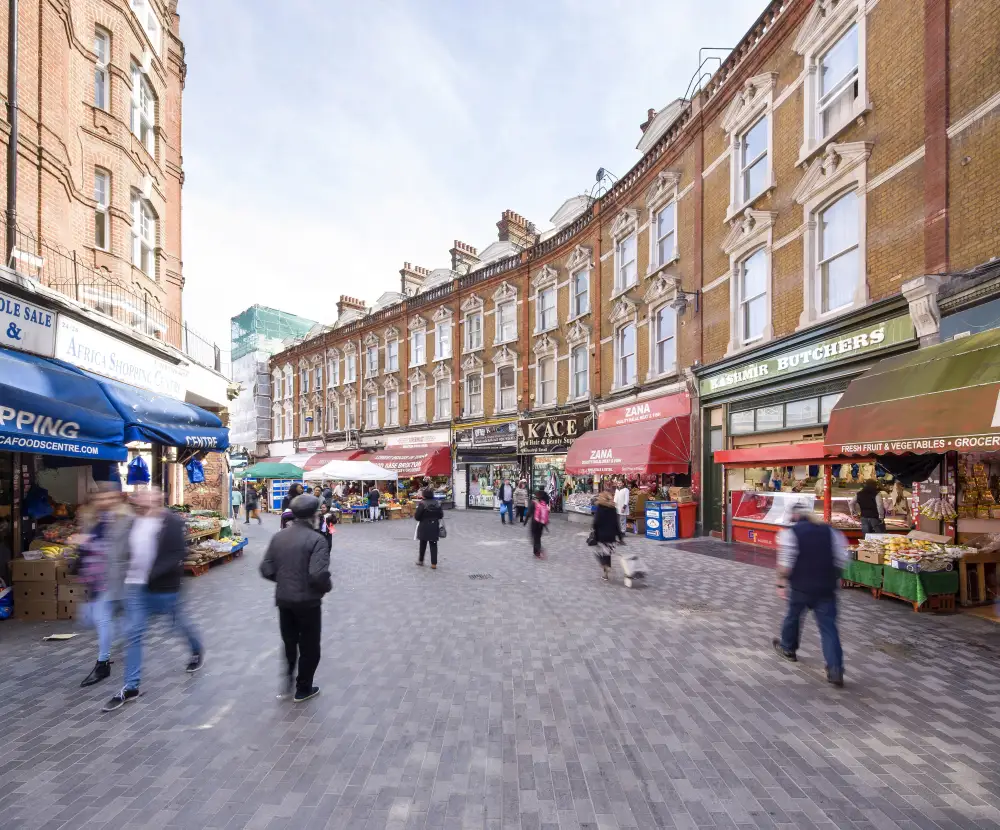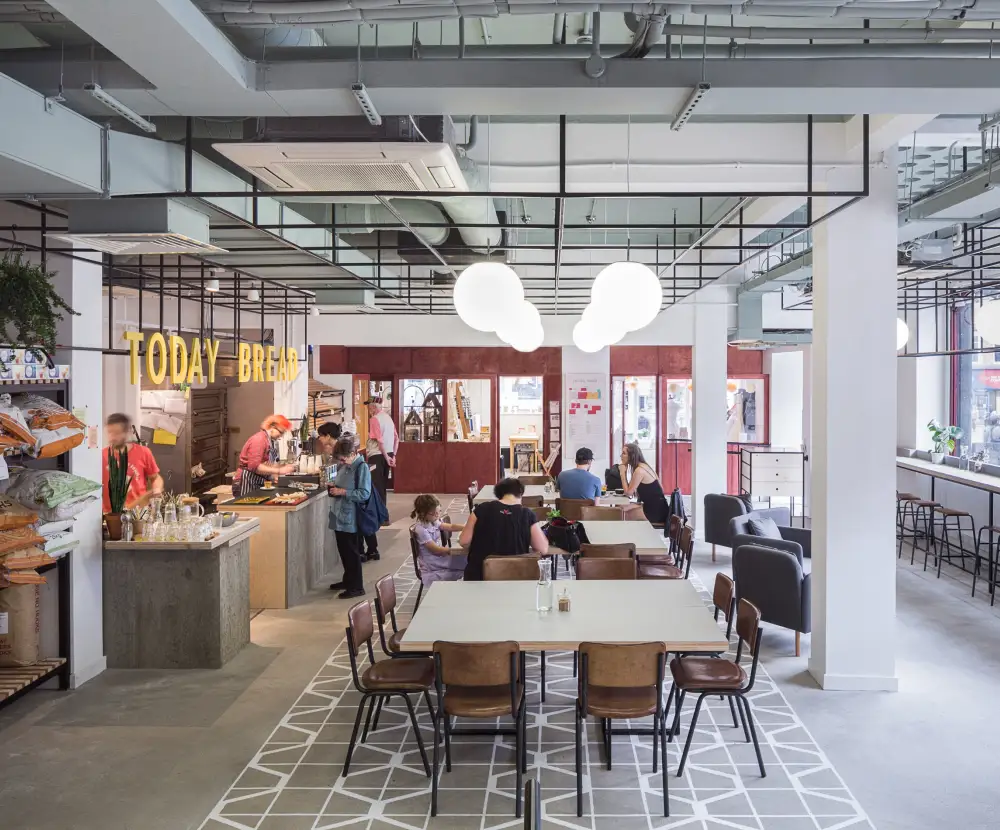Oxford Covered Market
Masterplan and heritage adaption for Grade II-listed covered market

Oxford Covered Market has been an important civic building and place of commerce since it opened in 1774, and remains an integral part of the city centre. Gort Scott has been working with Oxford City Council since 2020 to realise the potential of Oxford Covered Market: The original phase of the Market masterplan sets out to define works and processes, to develop and hone proposals that will deliver the most positive change and value for the Market in the long term.
The original c.1774 Market was designed as a food market exemplar by John Gwynn. The Market takes up a large part of the urban block at Oxford’s central crossroads and its passages and ‘courtyards’ are an extension of the surrounding urban grain. The incremental extensions and changes to the Market over its 250 year history form its unique architectural character.
Our masterplan proposed how the Grade II listed Market could be regenerated and transformed for future generations of shoppers, whilst respecting and enhancing its unique character, heritage and history. It is one of the few large Council owned assets and public spaces in the city centre and therefore presents a unique opportunity to the city.
As part of the Gort Scott’s masterplan recommendations, Oxford Council improved the Market’s website and digital accessibility and trialled converting the vehicle-dominated Market Street into a pedestrian-priority street. The trial tests creating a pedestrian-oriented public realm to increase accessibility and dwell time balanced with market vehicle access needs. Urban Movement was commissioned by Oxford City Council for this first development phase, creating a successful, attractive and popular space at the Market’s edge for public to dwell.
Gort Scott was commissioned for the second phase, leading a multi-disciplinary team to take the Market proposals through to delivery stages. The project is a strategic retrofit which includes the creation of a large new flexible communal area off Market Street, improvements to entrances, new public toilets, heritage enhancements and the replacement, repair and decluttering of services. The aim of the works is to enhance the Market’s offer and appeal, improve services functionality and enable future flexibility, improve accessibility and the customer experience to ensure the long-term future of the market.
Our proposals for the Market are driven by six core values that have been developed with the Council, traders, and users: inclusivity, sustainability, evolution of trade, increased footfall, heritage, and distinctiveness. The project presents an exciting opportunity for a new kind of community-led development; creating a truly open, welcoming and accessible space for Oxford.
Further information
Data
- Location
- Oxford
- Project type
- Urban design, Heritage and adaptation
- Status
- To be submitted for planning 2025
Credits
- Client
- Oxford City Council
- Gort Scott Role
- Lead Architect
- Gort Scott Team
- Fiona Scott, Jay Gort, Susie Hyden, Florence Fathers, Oliver Carter
- Collaborators
- Marcus Beale Architects (Heritage), Skelly & Couch (MEP & Sustainability), Heyne Tillett Steel (Structures and Civil Engineering), David Bonnett Associates (Access Consultants), Oxford Archaeology (Archaeologists), Savills (Planning Consultants). Previous Collaborators: Max Fordham (MEP and Sustainability Engineers), HRW (Structural and Civil Engineering), Stockdale (Cost Planning/ QS), Transition by Design (Public Consultation), Caneparo (Transport)




















