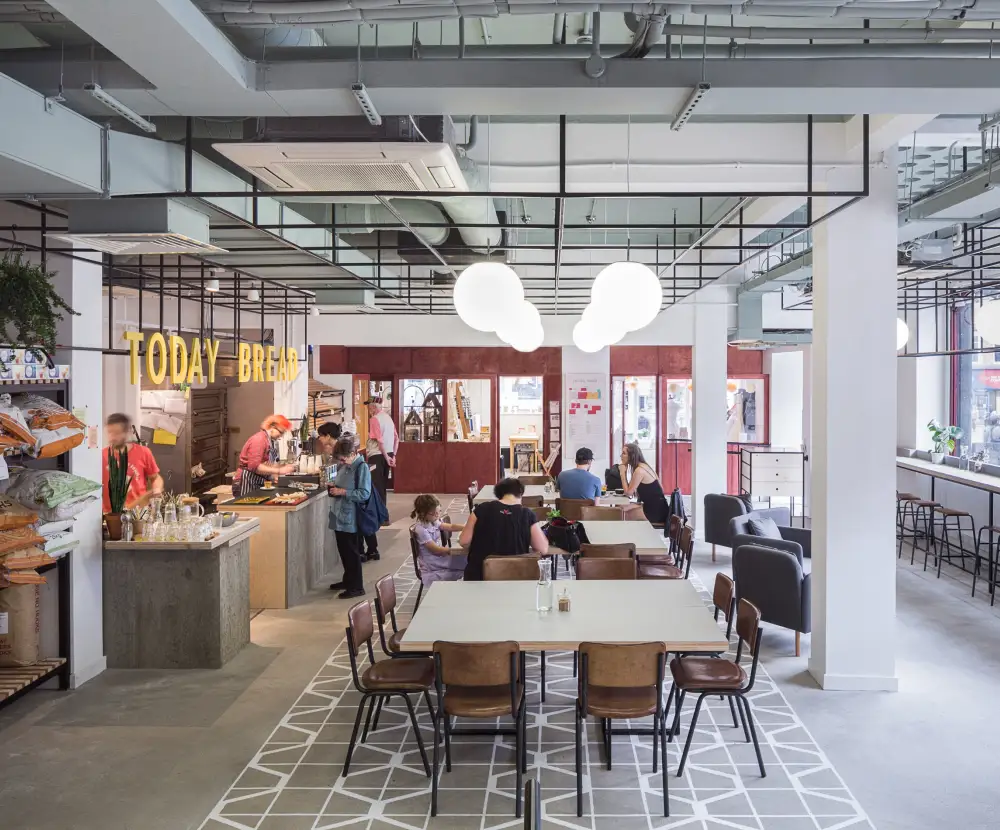The Magistrates
Brutalist courthouse becomes a dynamic workspace and community café

A former magistrates’ court has been repurposed into a co-working café and offices for the London Borough of Waltham Forest. By making a series of light-touch, high-impact moves, a comprehensive overhaul was completed in just five months.
The 1972 brutalist courthouse sits alongside listed buildings within a landscape setting. A core aim was to make better use of this prominent yet disused building, by transforming it into a temporary workspace for the Council as an early phase in their ambitious Town Hall Campus masterplan. This has been a fantastic opportunity test out various ways of working and meeting, for later phases of the project.
We worked with the Council to define an aspirational brief; The Magistrates is a testbed for flexible working that uses zoning adjacencies to enable improved cross-departmental collaboration with a more inclusive public interface. The Council now intends to take this model forward into both new and existing buildings across the campus.
Our scheme includes a café / reception, informal shared workspace, and more traditional office areas. Focusing on opening up the cellular plan, the design stripped away non-structural walls, suspended ceilings, and concealed services to create large, open-plan flexible areas on the upper floor that take advantage of existing roof lights and enable natural cross-ventilation.
Colour and pattern are used carefully throughout with robust, low-cost materials, creating inviting spaces while retaining the building’s character.
Using a hands-on approach during construction, we worked with the Council’s project manager and contractors to meet an unusually tight timescale.
The ground floor café, operated by local coffee roasters Perky Blenders, allows the public and council officers to meet and work alongside each other, doubling as the building’s reception and waiting area. It is softened by an undulating lightweight fabric ceiling treatment that is intended to evoke the striking green lawns outside. The café area will be reinstated, during the permanent phase of the project.
On both floors, a painted floor pattern inspired by the ornate ceiling of nearby Walthamstow Assembly Hall runs through the plan. These crafted touches were applied by members of the design team.
Externally, the building’s new identity is signaled by a bespoke neon sign made by local sign maker God’s Own Junkyard.
A similar strategy of light-touch adaptive reuse was used at our Central Parade project; further proof that it is possible to deliver thoughtful, high-quality design even with tight time and budget constraints.
It is a fantastic achievement for everyone involved to have delivered [the project] so quickly. The way this building has been reappropriated is brilliant – with good ideas about what to keep and what to take away. This project is the first move in our ambition to make the town hall campus more inclusive, accessible, and a better place for the community.
Aiden McManus, Director of Property and Asset Management, London Borough of Waltham Forest
Further information
Data
- Location
- Walthamstow, London
- Project type
- Workplace and learning, Public and civic, Heritage and adaptation
- Status
- Completed 2018
- Floor area
- 3100m2
Credits
- Client
- London Borough of Waltham Forest
- Gort Scott Team
- Fiona Scott, Jay Gort
- Collaborators
- NPS Group (Structures, Building Services and QS)
- Picture Credits
- Dirk Lindner (Photographer)
Awards
- NLA Awards 2019: Mixed-Use — Shortlisted
- NLA Awards 2019: Public Spaces — Shortlisted
- RICS London Awards 2019 — Shortlisted
- RIBA London Award 2019 — Shortlisted
- RIBAJ MacEwen Award 2019 — Shortlisted














