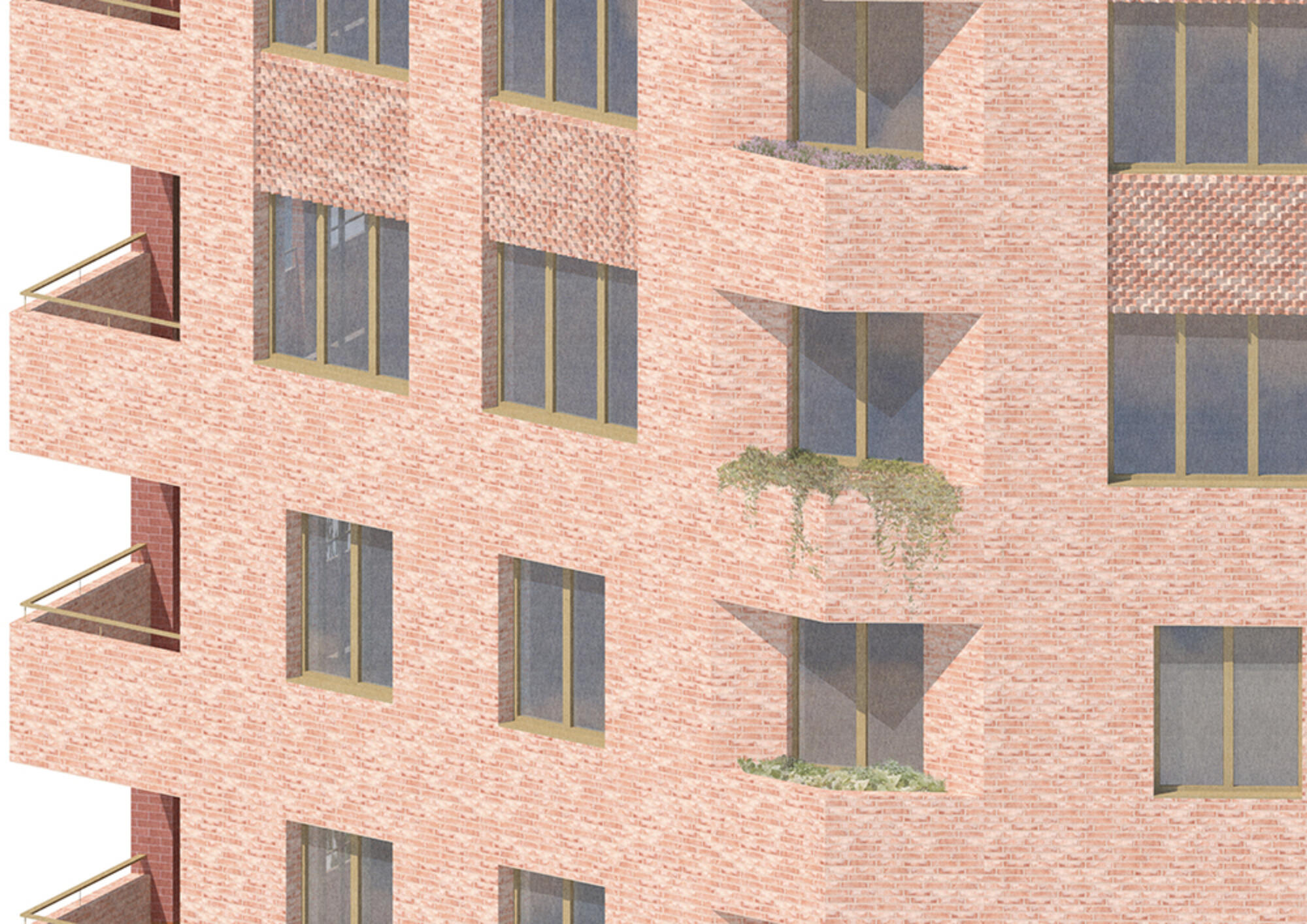Arnhem Drive
New homes to enhance an existing estate in Croydon, with landscaped links and pedestrian routes

Arnhem Drive provides 56 new affordable homes across two buildings in New Addington. Our two new buildings join three existing housing blocks to form an ensemble which maintains the original urban design concept of a collection of buildings within the landscape. This has been achieved through shaping the massing such that views between the buildings are maintained as one moves around the site. The modest scaled footprints have allowed us to focus our efforts on the shared landscape between the blocks which is revitalised and improved with new play areas and sustainable drainage features, alongside a rich and diverse new planting strategy.
The site is located adjacent to a Metropolitan Green Belt and enjoys two protected boundaries with large areas of unbroken green space.
The design process involved an extensive community and user-engaged process, including multiple public consultation events which took place throughout the early design stages. We work to meet local housing needs whilst respecting low and mid-rise character of the surrounding area.
New landscaped links and pedestrian routes to large areas of green spaces have been created. The existing landscaping and amenity spaces have been redesigned to create a welcoming and enjoyable environment for both new and existing residents.
The two-storey brick base, in a darker red tone, anchors the building into the site and gives further hierarchy to the elevation.
The brick tones are complemented by the use of brass coloured windows and ironmongery throughout the project. This provides interest and contrast to an otherwise robust and modest brick facade.

Further information
Data
- Location
- London
- Project type
- Homes and mixed-use
- Status
- In progress
Credits
- Client
- Brick by Brick
- Gort Scott Team
- Jay Gort, Paul Wild, Fiona Scott, Chris Neve, Oliver Carter
- Collaborators
- Engenuiti (Structural engineer), Desco (M&E), Cascade Communications (Community Engagemen )















