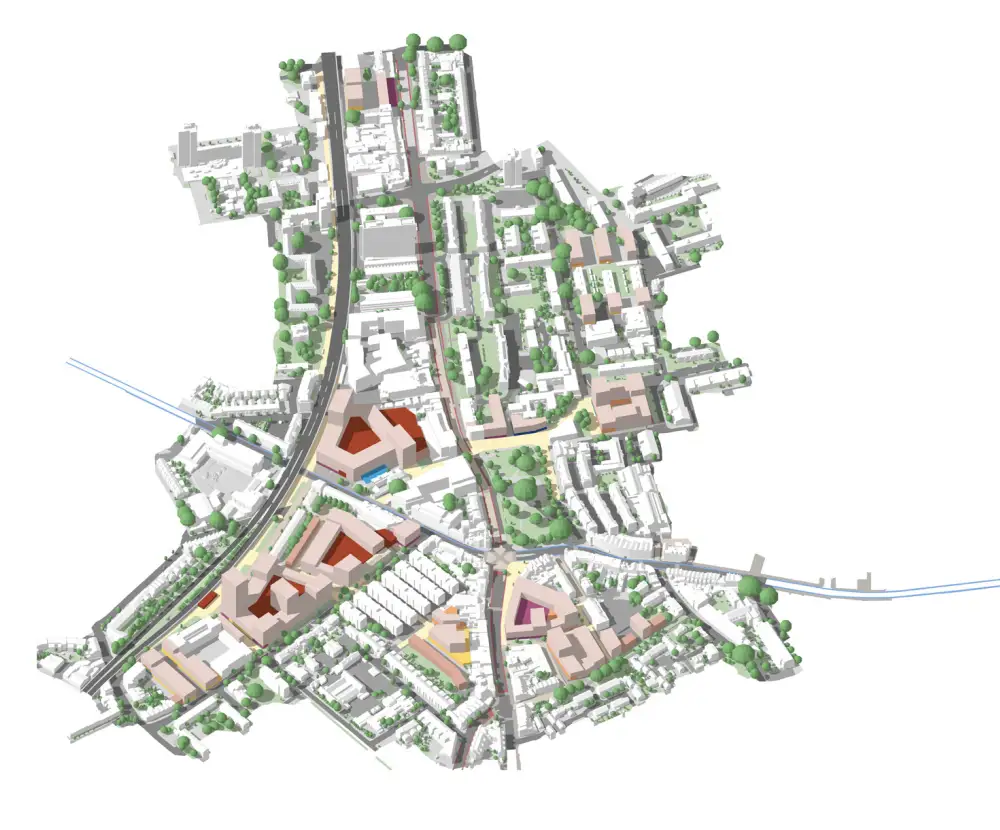Leyton Mills
A detailed urban design strategy and development framework

We have been appointed by Waltham Forest Council to establish a new vision for the Leyton area, showcasing an urban design strategy and development framework for a new high-quality mixed-use neighbourhood on the New Spitalfields Market site and surrounding area. Gort Scott are leading the project and working alongside We Made That, Hatch, Sweco and Cushman Wakefield.
Owned by the City of London Corporation, the Market is proposed to be relocated to Barking and Dagenham, which is anticipated to happen in 2026 - 7. This presents a unique opportunity for the creation of a new piece of city on the vacated land in Leyton and the key strategic sites that surround it – totalling an area of over 25 hectares. The project will connect high street and town centre with the river and regional park, as well as significant new and existing transport infrastructure. A range of public sector organisations including the Greater London Authority, Transport for London, City of London Corporation and London Legacy Development Corporation are supporting this project.
Developed with Gort Scott, the vision will look at how we can create a new 15-minute neighbourhood in this area with the right social, cultural and community infrastructure in place to support growth, along with a new station ensuring connectivity to London and surrounds. London desperately needs housing, and this site will not only deliver that, but thousands of jobs and opportunities for local people.
Cllr Miller, Member for Economic Growth and Housing Development

Further information
Data
- Location
- Waltham Forest, London
- Project type
- Urban design
- Status
- In progress
Credits
- Client
- London Borough of Waltham Forest
- Gort Scott Team
- Jay Gort, Fiona Scott, Alan Worn
- Collaborators
- We Made That (Collaborative Architect), Hatch (Consultant Engineer), Sweco (Engineering Consultant), Cushman Wakefield






