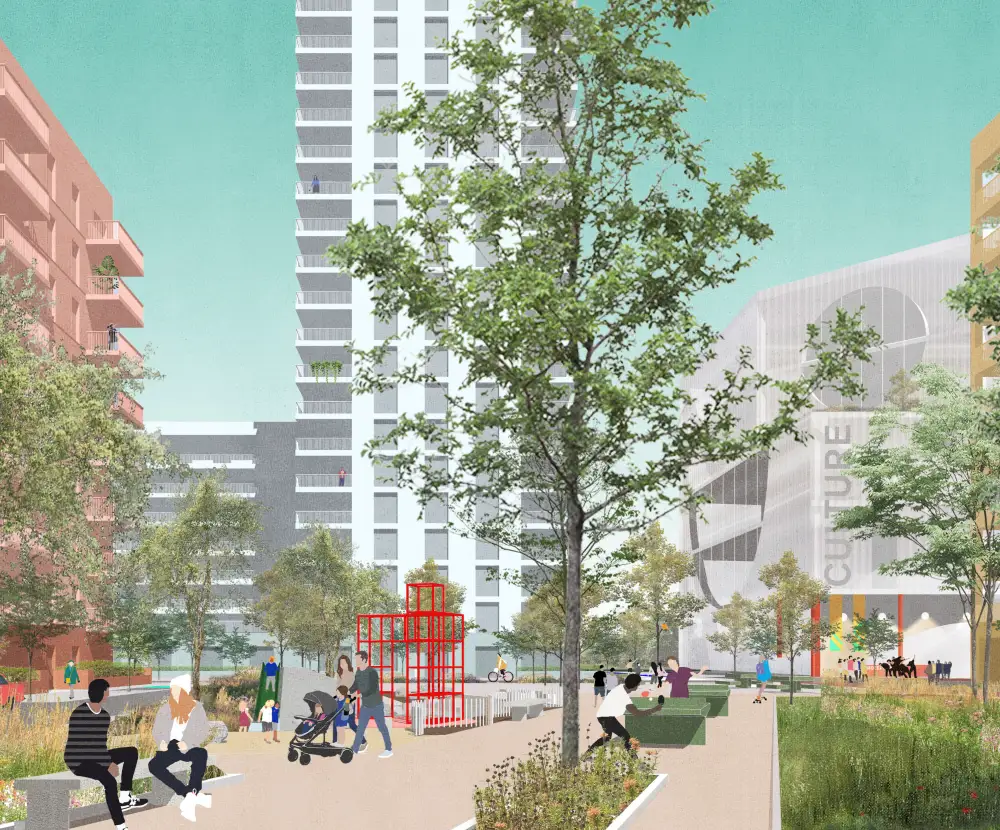Old Oak
Design strategy for a new, inclusive, sustainable, and diverse urban district in West London

Gort Scott is leading a multidisciplinary design team to support the Mayor of London’s Old Oak and Park Royal Development Corporation (OPDC) in the making of a revitalised urban district at Old Oak.
Old Oak presents an opportunity for exemplary city-making at the unique and strategic intersection of the Elizabeth Line and HS2, becoming a vital part of London’s future and forging links with international reach. The district of Old Oak encompasses the area surrounding the proposed Old Oak Common Station, Willesden Junction and North Acton, intersecting three London boroughs: Ealing, Brent, and Hammersmith & Fulham.
Neighbourhoods of varying scales and typologies will be knitted into the wider context. Approximately 150,000 to 200,000sqm of employment space and 8,000 new homes (including affordable) will be delivered, with social infrastructure including new public parks, a primary school, nurseries, shops, cultural and community venues.
The site borders Park Royal’s industrial estates, Wormwood Scrubs, the Grand Union Canal and is severed by railway corridors, presenting significant connectivity, placemaking and public realm opportunities, serving a renewed urban community.
High-quality design standards will be central to the making of an inclusive, accessible, and diverse new district. A circular economy approach will generate and retain wealth in Old Oak, Harlesden town centre and Park Royal – one of Europe’s largest and most vibrant industrial estates.
We have collaborated with Something Collective to develop an extensive community engagement strategy, which seeks to engage diverse and seldom-heard community groups in Old Oak. A significant first phase has been delivered, including consultation for an area-specific SPD aligning with the Old Oak masterplan, summarised in a publicly accessible report.
The first phase of public engagement included public events, co-design workshops, and one-to-one meetings with local groups. We have engaged a broad range of local stakeholders in the development of an illustrative masterplan and accompanying framework. Through in-person and online meetings and in-depth conversations, first steps were taken to embed the project team locally, build relationships, and support a better understanding of the specific needs of the different communities represented.
A series of key Spatial Principles have formed the foundation for an Illustrative Masterplan for Old Oak — a plan that builds on ongoing community input and represents the next step in an evolving process. Moving from initial principles and objectives, this masterplan embeds flexibility while outlining a vision for two distinct neighbourhoods: Canalside Neighbourhood and Old Oak Town Centre connected by the Old Oak Mile, a walkable corridor with shared public spaces that serves as a gateway to London and beyond. Framed by the uniqueness of the canal and a new urban centre, these new neighbourhoods will create safe, welcoming streets, green spaces and new routes for walking and cycling, creating one connected community guided by continued collaboration with residents and stakeholders.
Canalside Neighbourhood, located near the Grand Union Canal, will be an active mixed-use district providing residential living, leisure, community and social spaces. The community focussed Neighbourhood Centre is at its heart, offering shops and services to support everyday life.
Old Oak Town Centre will bring together workspaces, shops, public squares and green spaces, creating a place for people to meet, work, socialise and relax. It will connect surrounding neighbourhoods to London’s newest and largest station: Old Oak Common.
Old Oak Mile will be a vibrant new high street running from Harlesden to North Acton that connects high streets, parks, stations, and public spaces through a series of distinctive character areas. This route will improve existing pathways while linking established town centres and key transport networks throughout the area.
A network of connected green corridors and public parks will stitch together Old Oak’s new neighbourhoods, bringing greenery throughout the area. Channel Gate Park will be central to the Canalside neighbourhood, while the town centre will include a major new green space, Acton Wells Park.
Periscope’s landscape framework centres on four key principles guiding their green infrastructure approach. The consultancy protects existing green spaces and wildlife sites while ensuring the masterplan enhances these natural assets. Their strategy maximises accessible, ecologically rich green spaces, creating opportunities to expand ecological buffers and corridors throughout the development.
Sustainability is at the core of the Old Oak project and runs through all design principles. A holistic sustainability strategy including considerations for inclusive/circular economy, energy, carbon, green infrastructure, water management, biodiversity, utilities, waste, and environmental design is being developed alongside the framework. Old Oak aims to become a zero-carbon regeneration project, built for climate resilience and sustainability.

Further information
Data
- Location
- Old Oak and Park Royal, London
- Project type
- Urban design, Homes and mixed-use, Public and civic
Credits
- Client
- OPDC
- Gort Scott Team
- Jay Gort, Fiona Scott, Andrew Tam, John Han, Josh Heath, Paul Wild, Benjamin Carter
- Collaborators
- Allies and Morrison (Collaborative Architect), JA Projects (Collaborative Architect), Periscope (Landscape Architect), Expedition (Sustainability Consultant), Soundings (Engagement Consultant), DP9 (Planning Consultant), Mott MacDonald (Multidisciplinary Engineer), GIA (Daylight/Sunlight/Rights of Light Consultant)
- Picture Credits
- Old Oak and Park Royal Development Corporation (OPDC Map), James Retief (Model Photography), Periscope
- Further Information
- The latest information regarding consultation and public engagement can be accessed via the Mayor of London’s Old Oak and Park Royal Development Corporation (OPDC) website.






















