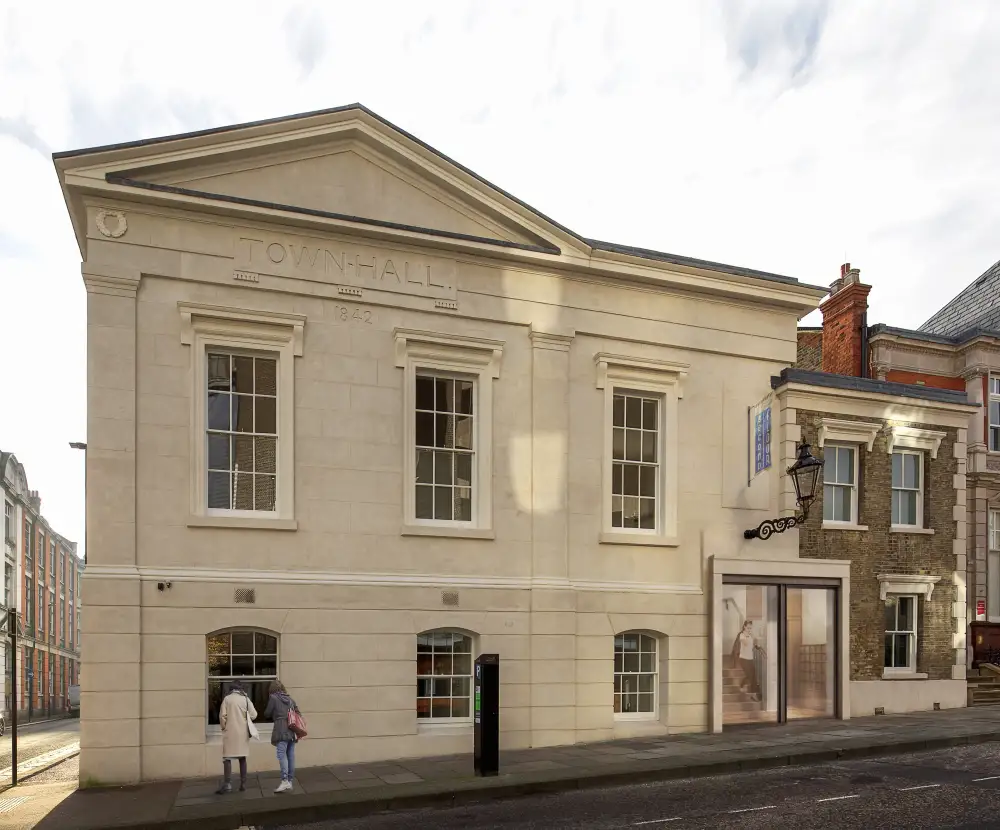Vestry House Museum
Heritage consultancy for the transformation and ‘deep reuse’ of Grade II-listed museum, led by Studio Weave
Following a competitive tender process in 2023, Gort Scott were appointed as heritage consultants and conservation architects working alongside lead design Architects Studio Weave by the London Borough of Waltham Forest for this £4.5m revitalisation of Vestry House Museum.
The creative approach has been guided by a conservation philosophy that recognises the temporal nature of the building’s use over the past 300 years and its role as a repository for local history. These factors are crucial element of the building’s significance, which has shaped a design strategy characterised by layering and a deep appreciation for the site’s history, which makes the different historical elements, including the new works, clearly visible.
Working closely with the Council’s Culture team and community groups, the proposals have been devised to transform the museum, adding new spaces, including creative workspaces and a café, as well as adapting and conserving the historic buildings and gardens, to increase the museum’s capacity and improve access.
The proposals also involve repurposing items from local archives as a part of the building’s adaptation, reflecting the site’s acquisitive traditions. The selection of these items was based on an in-depth study conducted by Gort Scott, which examined the history and significance of various artefacts housed in the archives of the London Borough of Waltham Forest. This research uncovered architectural fragments from now-lost historic manor houses, including a mostly intact doorway from the 17th Century Pimp Hall (above), beams and other materials from the 18th Century Essex Hall (adjacent), brickwork embossed with the Star of David, and remnants of a marble Solomonic column likely originating from 18th Century Europe (below).
Vestry House is a cherished local museum and heritage site. The careful and complex restoration of the building, which is a central part of the Council’s ‘Culture for All’ initiative, will enable future generations to appreciate the building’s history and its gardens. It will serve as a place for work, relaxation, and discovery, highlighting the diverse and often under-represented stories of the borough’s residents and communities.
Further information
Data
- Location
- Walthamstow, London
- Project type
- Heritage and adaptation
- Budget
- £4.5m
- Status
- Planning granted
- Floor area
- 1800m2
Credits
- Client
- London Borough of Waltham Forest
- Gort Scott Team
- Sela-Jaymes Taylor
- Collaborators
- Studio Weave (Lead Architect), Webb Yates (Structural, Civil and M&E Engineer), AZ Urban Studio (Planning Consultant), Urban Flow (Transport), Tom Massey Design Studio (Horticulture), Sebastian Cox (Furniture Design), Verity-Jane Keefe (Artist Engagement), Matty Pye (Curatorial Consultant), Wolfe Hall (Graphic Design)
- Picture credits
- Studio Weave (visuals), Gort Scott (research, plans)














