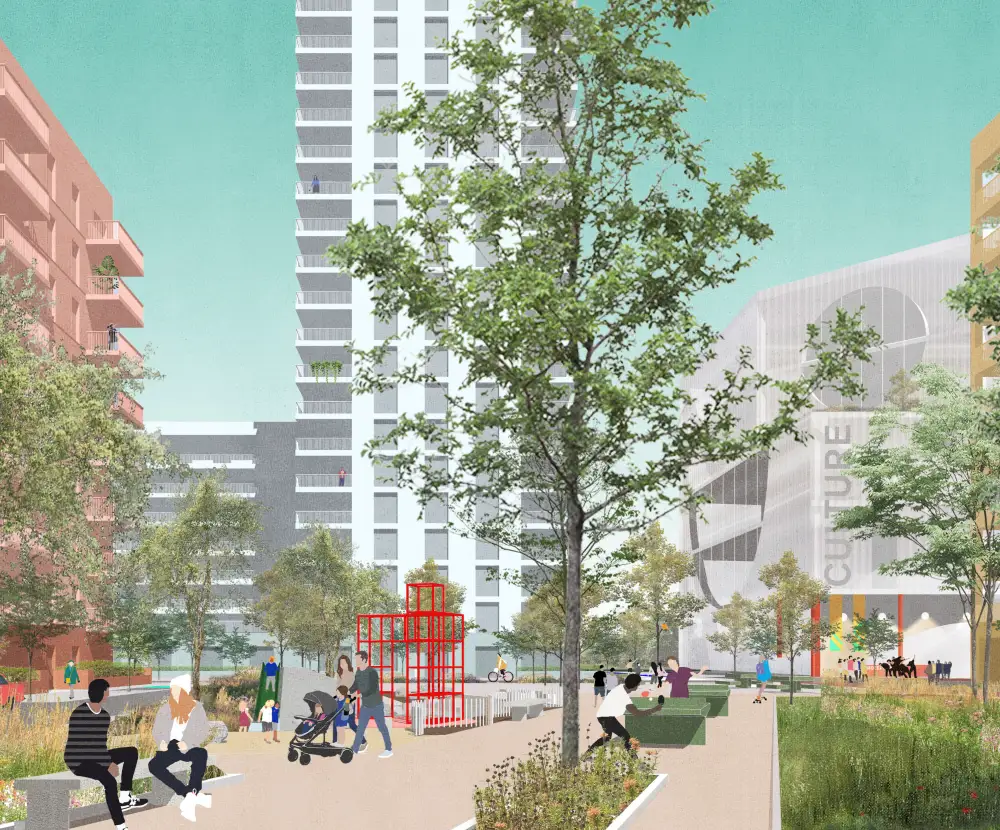Hatton Villages
Masterplan for a rural community of 4,500 sustainable homes grounded in its local context

Gort Scott in collaboration with Morris+Company were appointed by Hill Residential to develop an ambitious masterplan for Hatton Villages, promoting the site as a ‘New Settlement’ of up to 4,500 new homes in the emerging South Warwickshire Local Plan.
The evolving masterplan comprises three compact villages, integrating proposed and pre-existing local centres with over 60 hectares of publicly accessible landscape built entirely on privately-owned land near Hatton Station. The masterplan also incorporates two new primary schools, one new secondary school, social infrastructure, primary care facilities, with open landscapes and sports facilities.
The masterplan aligns with national government priorities to address acute housing shortages incentivising homebuilding in appropriate locations and concentrating homes around under-utilised railway stations, to promote a shift towards sustainable transport over car dependency.
Sustainable active transport is the basis of the development: The three villages are served by two nearby stations; linking the community locally to Warwick and Leamington Spa within 10 minutes, with direct onward connections to Birmingham and London.
Hatton Villages is a landscape-led masterplan defined by the existing topography and landscape features. Each village has a distinctive and varied built and landscape character which comes from its particular biodiversity, topography, vistas, watercourses, veteran trees and biodiversity corridors. Five spatial principles have been developed to work with these important landscape assets and constraints.
Collaborating with Morris+Company, and with the local experience of BMD Landscape Architects, the design team envisaged a place which resonates with its natural, historic, and urban surroundings. Gort Scott drew inspiration from the local townscape of Leamington Spa and Warwick, creating a hybrid of Leamington’s gridded regency layout melded with Warwick’s medieval hill town character.

Further information
Data
- Location
- Warwickshire
- Project type
- Urban design, Homes and mixed-use
- Status
- In Progress
Credits
- Client
- Hill Residential
- Gort Scott Team
- Jay Gort, Susie Hyden, Benjamin Carter
- Gort Scott Role
- Lead Masterplanner
- Collaborators
- Morris+Company (Masterplanner), Turley (Project Manager, Planning Advice, Strategic Communications, Socio-Economic Advice), BMD (Landscape and Biodiversity), EDP (Heritage Consultant), SLR and Steer (Transport), BWB and WSP (Utilities and Drainage), EFM (Education Provision)
- Picture credits
- Gort Scott, Morris+Company


















